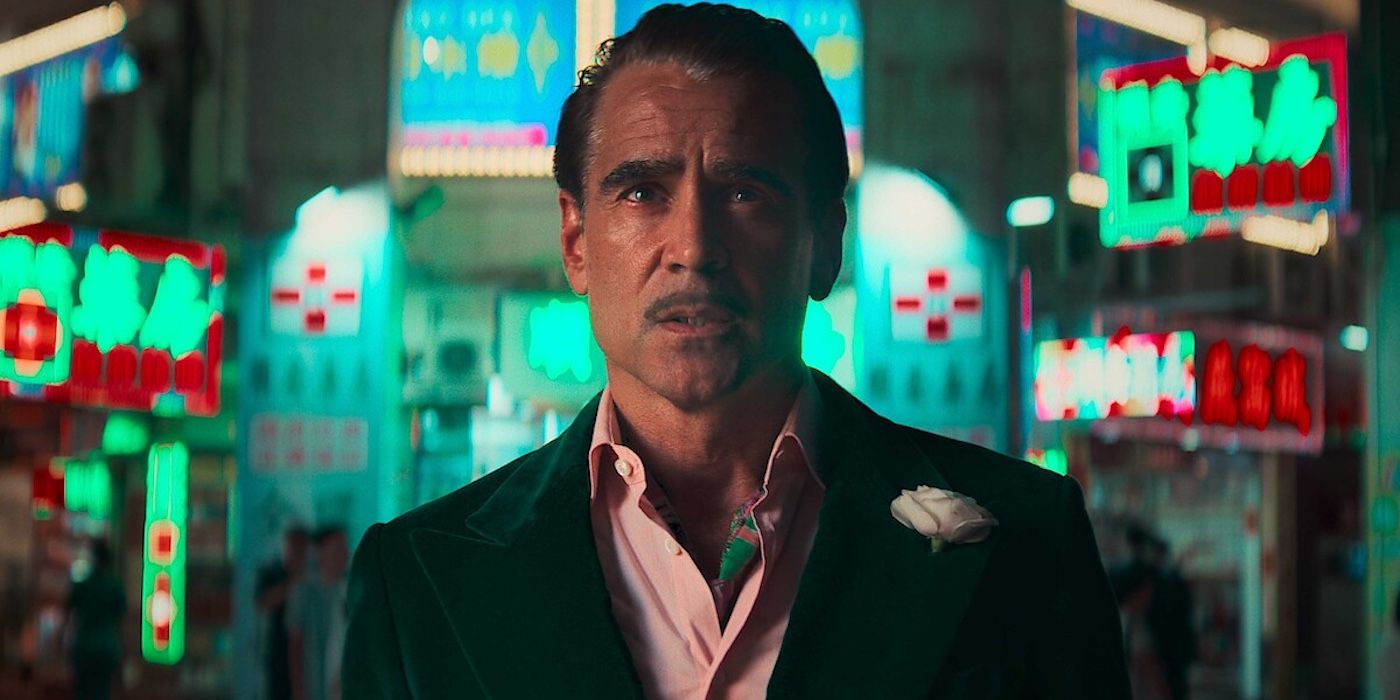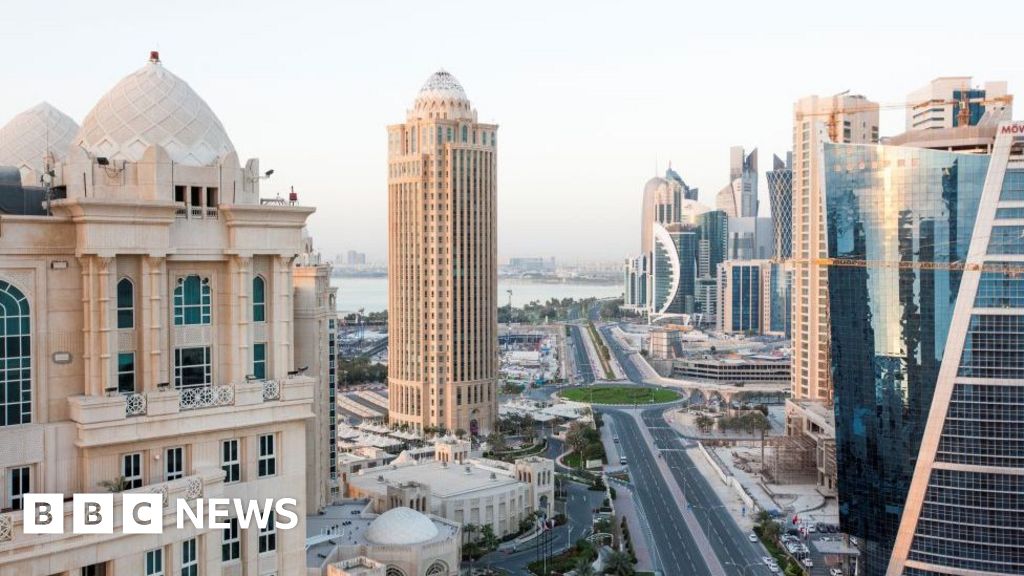New York City’s most iconic hotel just got a $2 billion glow-up
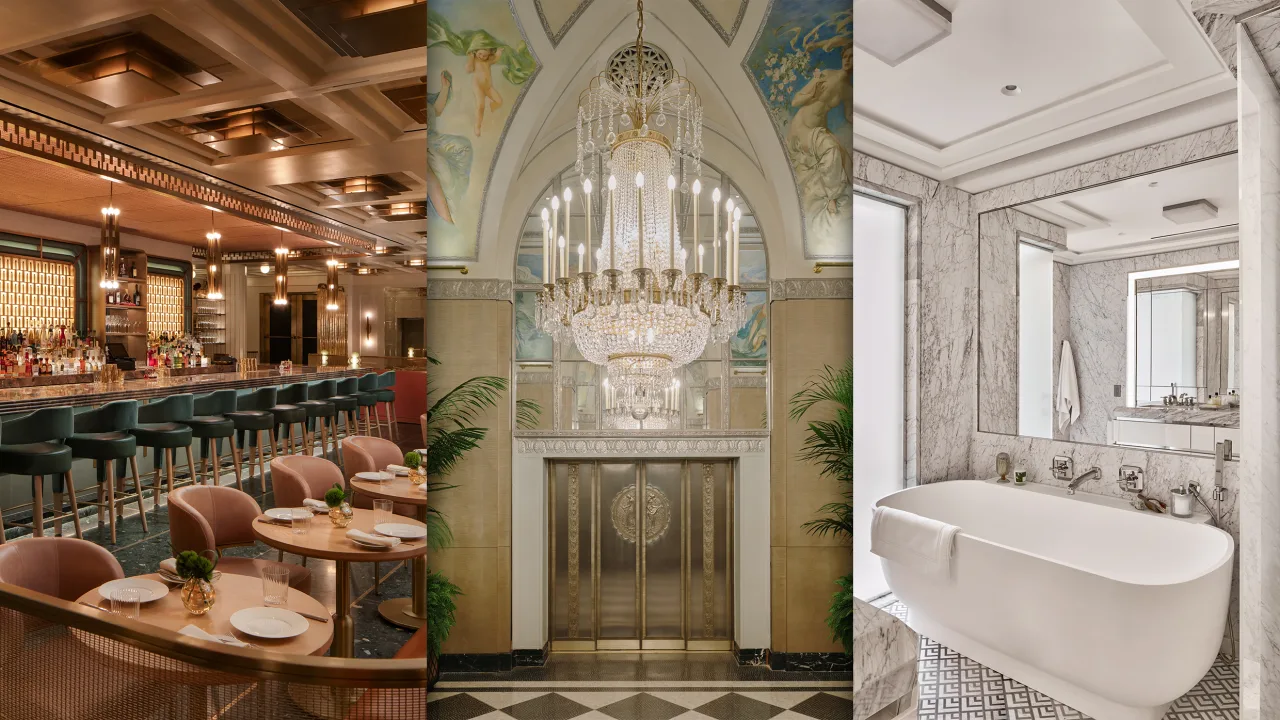
“A 1.6 million square foot, three-dimensional jigsaw puzzle.”
That is how architect Frank Mahan, from the firm Skidmore, Owings & Merrill, described the Waldorf Astoria’s near $2-billion renovation project on a recent behind-the-scenes tour. “If you were here a few months ago, or a year ago, you would see workers undertaking restoration in these spaces that we’re walking through with a fine point paintbrush.”
When the Waldorf Astoria opened over a century ago, the hotel became so synonymous with high society gatherings that one of its corridors—where the elite came to show off their finest attire—was known as “Peacock Alley.” The hotel quickly became a symbol of New York’s glamour, ambition, and what the author Henry James called the “hotel spirit”—a place where everyone was equal as long as they could pay the price of entry.
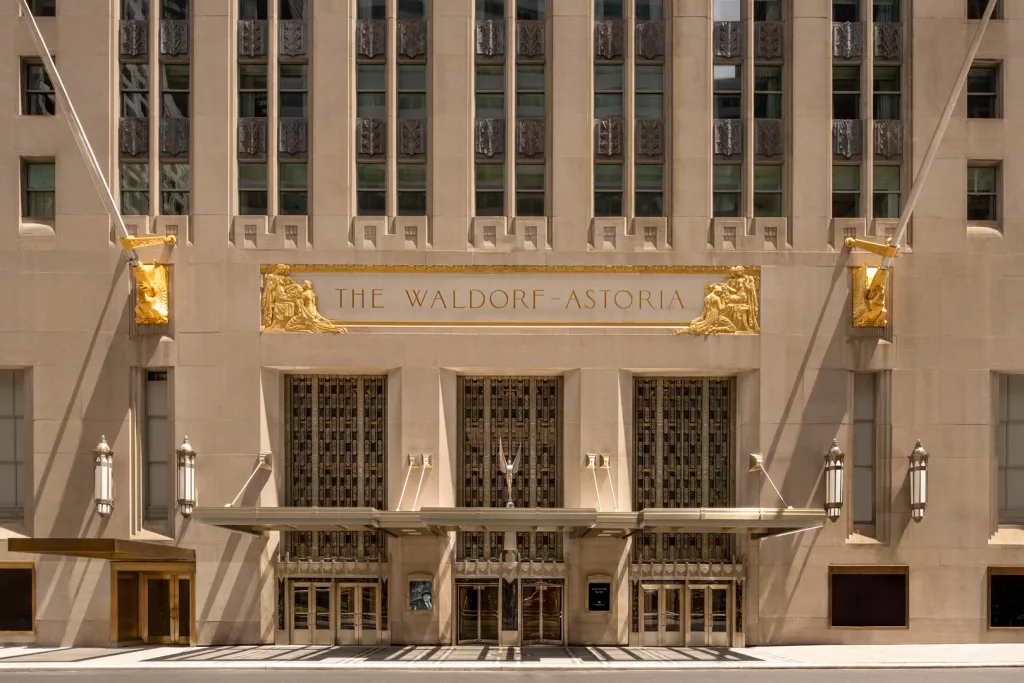
When I visited in late April, the ambition was evident in the constellation of workers buzzing around the premises. Some were tearing plastic wrap from freshly delivered armchairs. Others were busying around Cole Porter’s grand piano, which was tauntingly shrouded under a protective cloak. But if the renovation was one giant puzzle, then these were the last pieces.
This week, after much delay, the reimagined Art Deco landmark has finally reopened. It is as spectacular as New Yorkers deserve it to be.
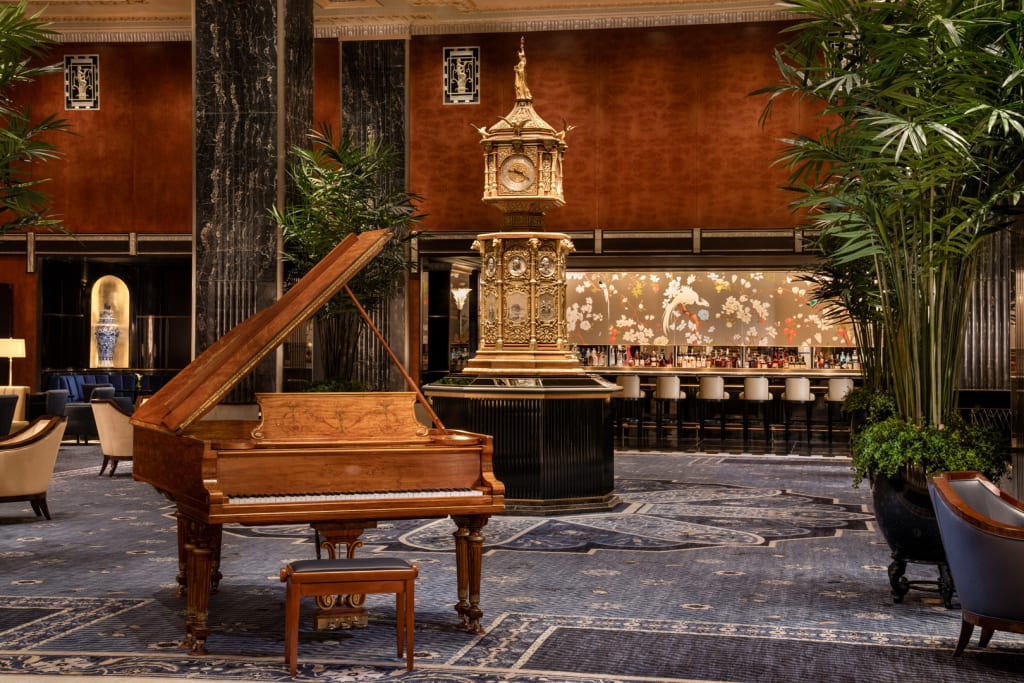
Midtown’s belle of the ball
Spanning an entire block in Midtown Manhattan, the Waldorf Astoria was the tallest and largest hotel in the world when it opened in 1931, to a design by Schultze & Weaver. Quickly, the Art Deco landmark, which hosted presidents, royalty, celebrities, and major global events, became synonymous with power and cultural cachet.
Over the years, however, the celebrated building underwent a patchwork of renovations that gradually chipped away at its character. The lobby was reconfigured, cooling towers were added to the roof, and by 2017, when the entire hotel closed, just one of the original 5,400 windows remained.
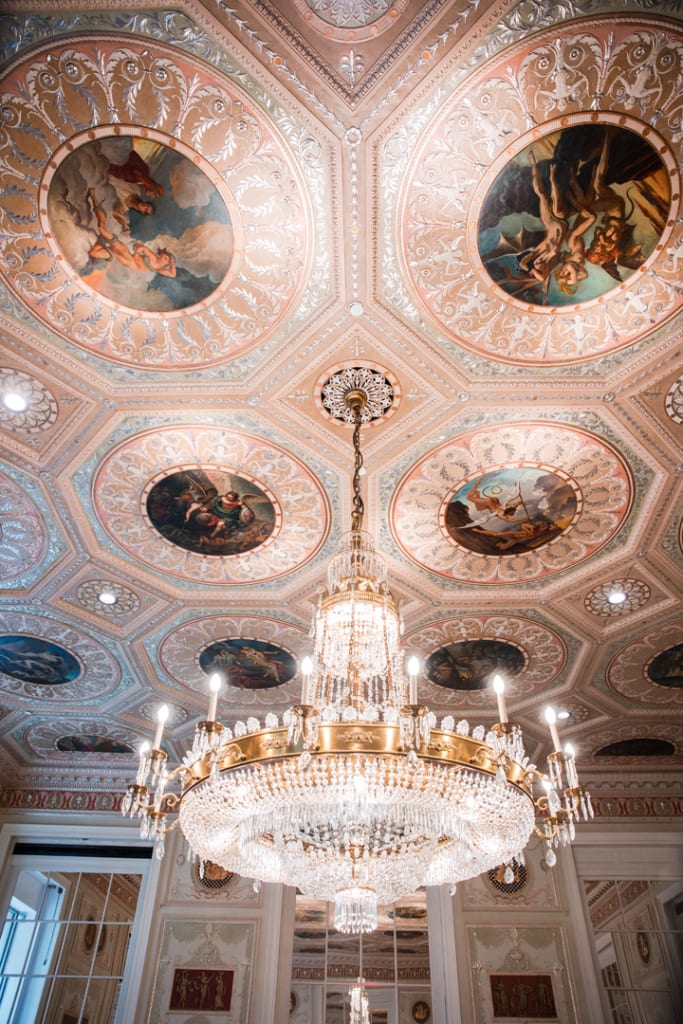
Eight years later, the Waldorf Astoria has undergone a wildly complex transformation that converted some hotel rooms into opulent residences designed by top-tier designers, and restored every inch of the place, including signature venues like the Grand Ballroom and Peacock Alley. The project was slowed down by the fact that 60,000 square feet of the building were designated as a landmark. (This makes the Waldorf Astoria the fourth largest interior landmark in New York City.)
Some parts of the building were meticulously restored to reflect the building’s original 1931 design; others were modernized to meet 21st-century standards. “It’s an awesome responsibility because in a sense, [the building is] owned by New Yorkers, but you can’t be afraid,” Mahan told me. “You have to allow change in order for it to have a new life.”
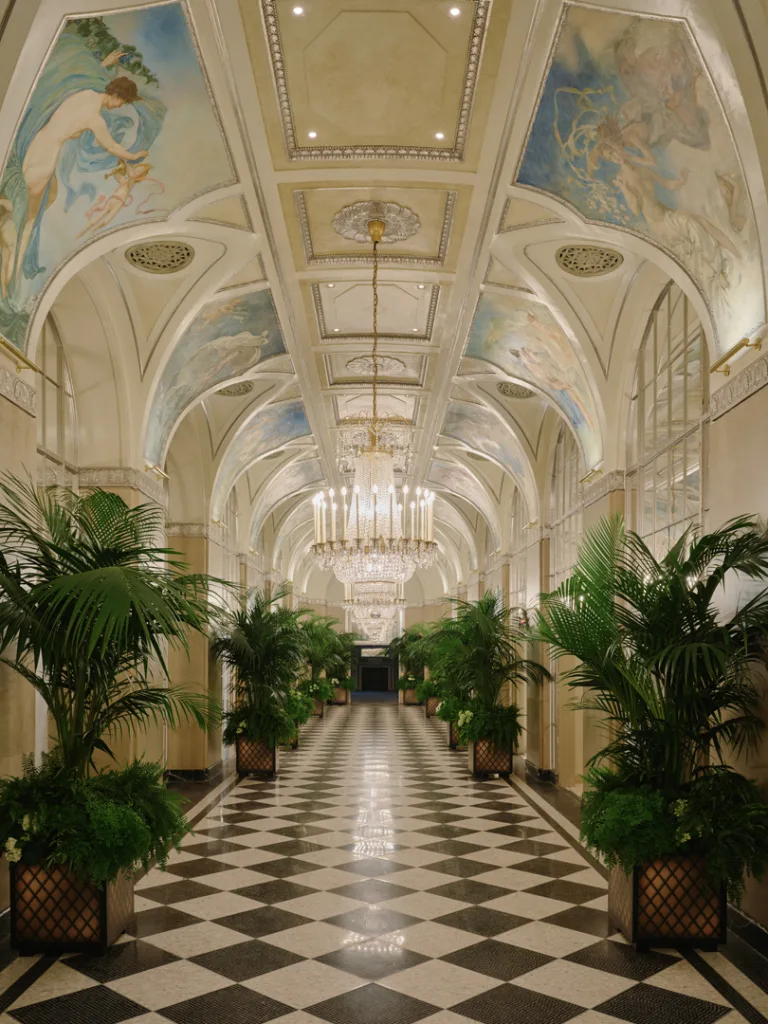
Instead of freezing the building in time, or even gutting its identity, the Waldorf has merged old and new. At a time when countless other historic buildings are being converted into private condos, or getting demolished altogether, its rebirth offers a blueprint for how landmark preservation can coexist with new investment. Eight years after the hotel closed, the myth of the Waldorf Astoria lives on.
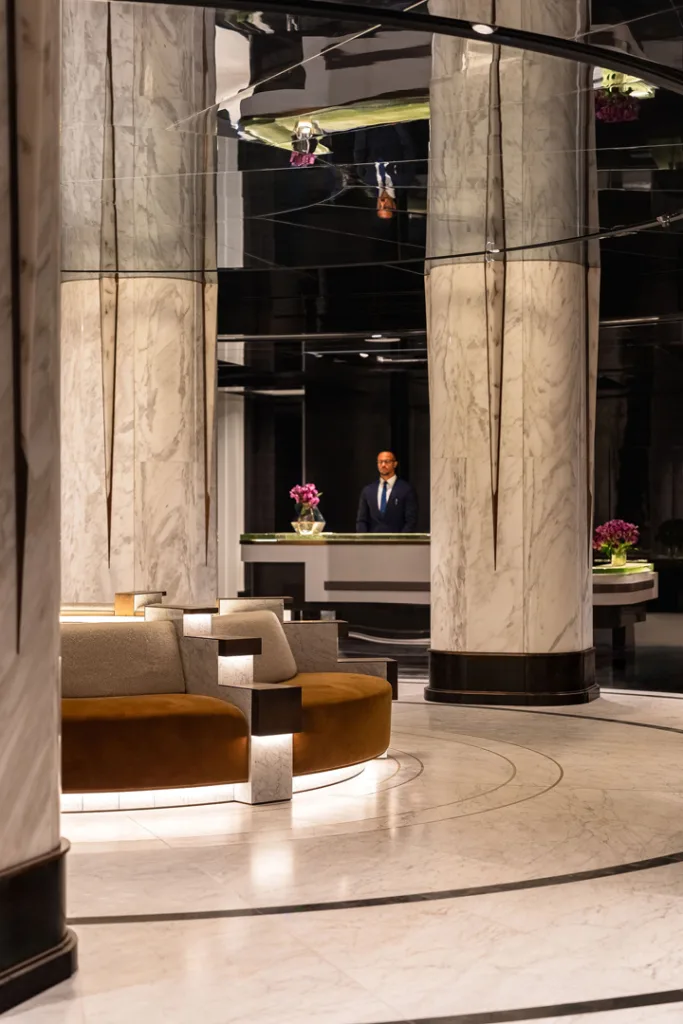
The most iconic address
The most anticipated change has been the Waldorf Astoria residences. These high-end apartments generated up-front sales revenue, which helped finance the hotel’s renovation. Before it closed, the hotel counted 1,400 guest rooms. Now, that number has been reduced to 375 rooms operated by Hilton—and 375 residential units designed by French interior designer Jean-Louis Deniot. Today, for the first time ever, those with enough disposable income can own an apartment at The Waldorf and call one of the world’s most iconic addresses their home.
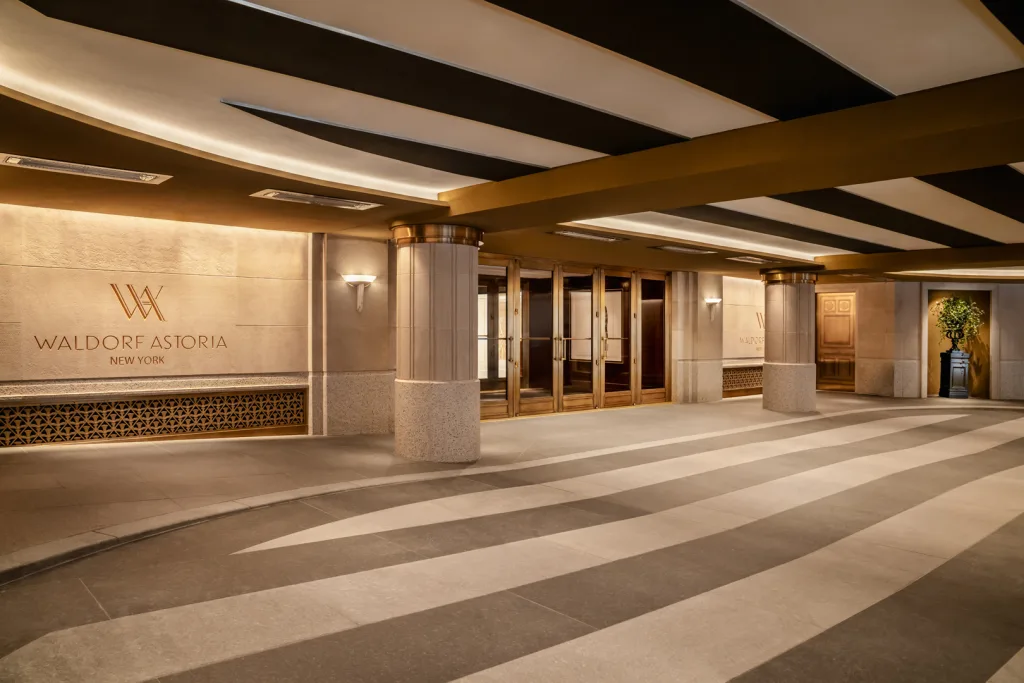
The residential wing comes with a separate entrance, a private porte cochère, and the sort of detail you’d expect from a luxury enclave carved out of a hotel this storied—like a cleverly disguised “concierge closet” that can be accessed both from the apartment and the corridor, allowing staff to deliver packages, laundry, or room service without setting foot inside. Studios start at $1.875 million and four bedrooms begin at $18.75 million. (At the time of writing, 25 residences have already closed, and many residents have moved in, including the managing director of Waldorf Astoria New York, Luigi Romaniello; two penthouses, housed in the copper-clad towers, are yet to be unveiled.)
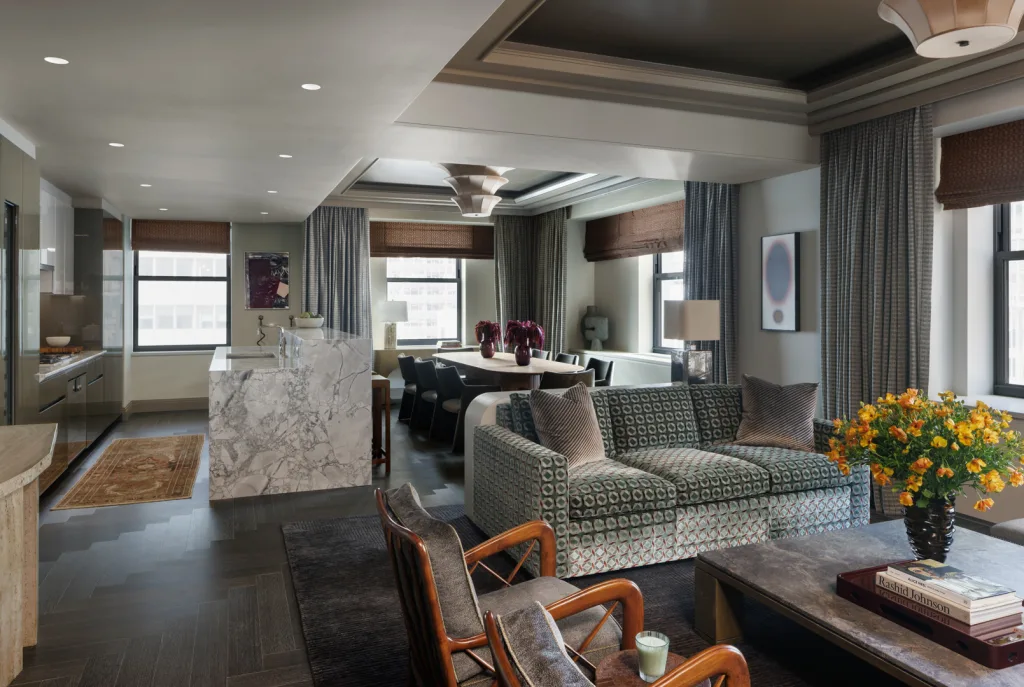
The residences are spectacular, but the real gift is the public-facing side of the hotel. Average New Yorkers can now walk up the steps of the Park Avenue Lobby, take in the grandeur of the interiors while shortcutting through the building, and exit onto Lexington without spending a single penny. This journey was possible before the hotel closed, but today—at long last—it looks like it was always meant to.
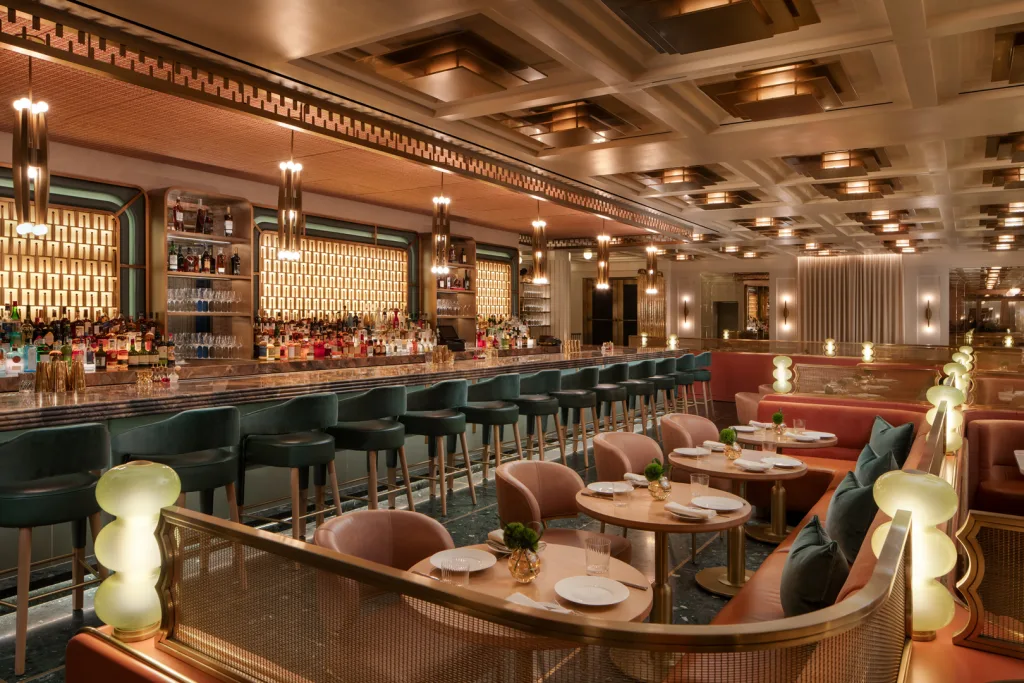
Going back to 1931
To return the Waldorf to its former glory, SOM consulted archival black-and-white photographs, specification books, and original drawings from the Schultze & Weaver collection at the Wolfsonian–FIU museum in Florida.
On the outside, the team restored the building’s bronze entryways and distinct brickwork, and replaced every window—expanding 900 of them to let in more daylight. They removed the cooling towers to reveal a skylight that once crowned the Starlight Ballroom, where Ella Fitzgerald and Frank Sinatra once dazzled captivated audiences. That space has now been reimagined as a 25-meter indoor swimming pool—dubbed the Starlight Pool—bathed in natural light.
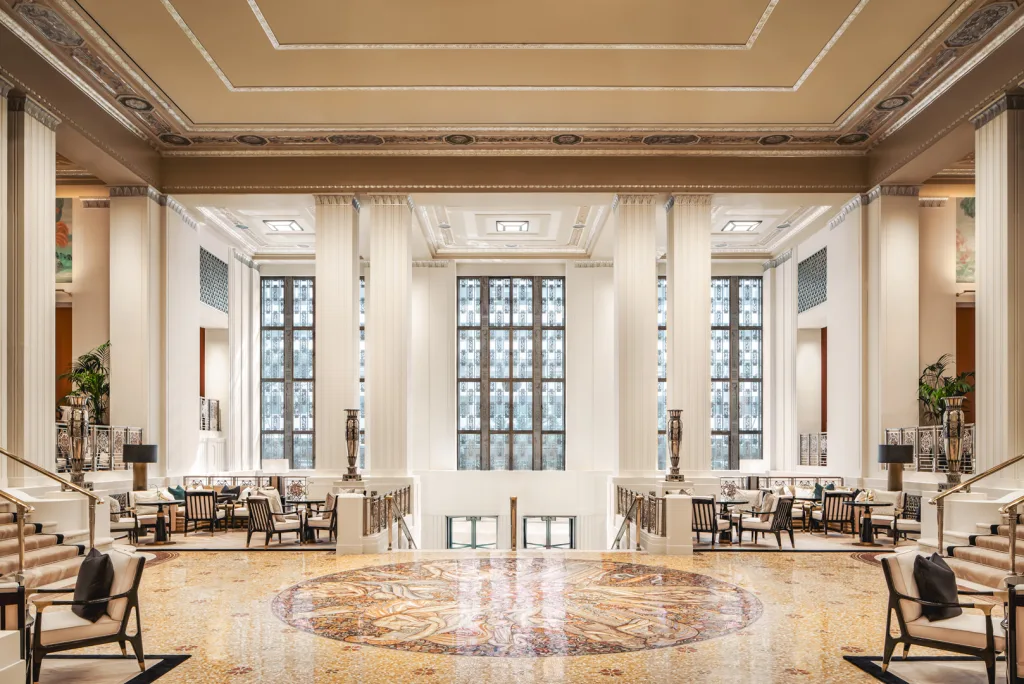
Inside, they worked with French designer Pierre-Yves Rochon to make the Waldorf look both old and new again. In the Park Avenue lobby, they stripped back the ceiling, updated the underlying lighting infrastructure, and rebuilt it to match an old design they had seen in an archival photograph. It was a black and white photograph, but Mahan’s team still noticed that the ceiling reflected light in an unusual way. Pairing that with notes from the spec book, they discovered the central marble panel had once been backlit.
“That was the case with many of the spaces,” he says. “People had been walking through them and thinking, ‘oh, that’s a historic hotel, this is the way it’s always been,’ but in fact, it changed many times,” he says. Now, the new lobby looks brighter—and closer to the original architects’ intent.
In the check-in lobby, the iconic Waldorf Astoria clock that once served as a meeting point for New Yorkers, was disassembled, cleaned, re-gilded, and re-silvered. In the Silver Gallery upstairs, art conservation firm ArtCare painstakingly restored a series of murals depicting the 12 months and four seasons. In photos Mahan shows me, the murals look muddied by time. The restored versions you can see today appear to be glowing with light.
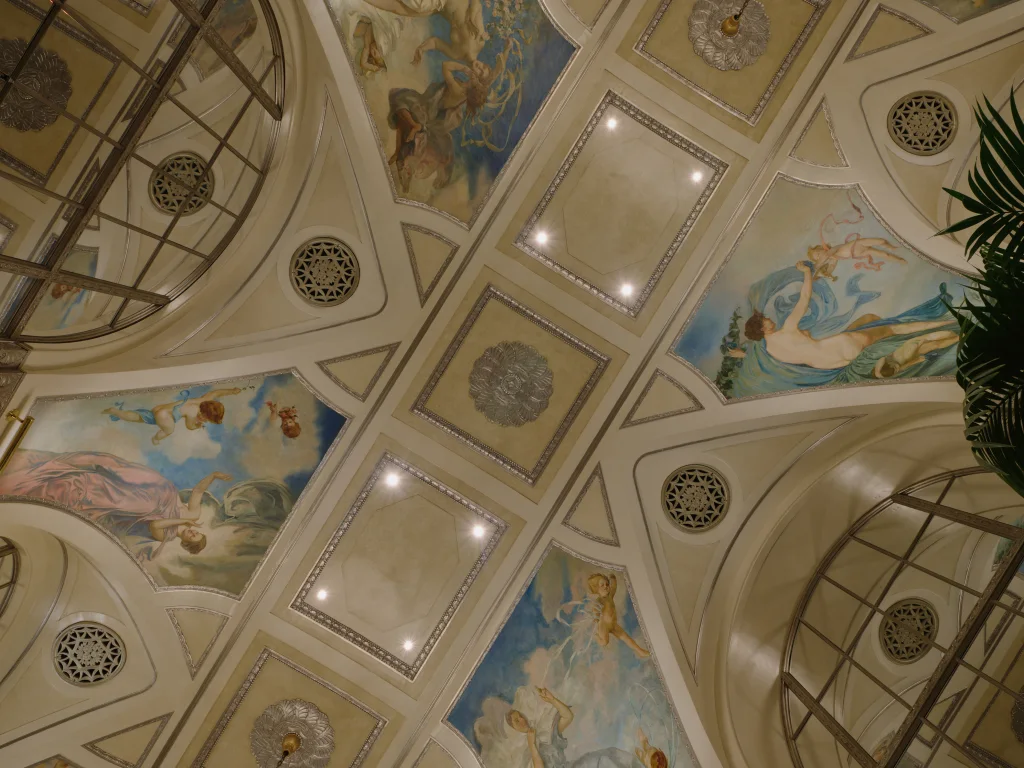
In the check-in lobby, the architects reduced the number of reception desks from a seemingly endless row of desks that Mahan says made it look like a train station, to just two. And in the Grand Ballroom, where the Beatles were inducted into the Rock & Roll Hall of Fame, they relined the walls with genuine silver leaf and acoustically isolated the entire space. “In the past, they’ve either had to keep the volume down or not rent out the rooms around the ballroom because the vibrations would bother people in the surrounding rooms,” says Mahan. “Now, this space basically floats in the center of the building.”
Perhaps most impressively, SOM reinstated the original volume and drama of the building’s public passageway—the one that allows you to traverse the block from Park Avenue to Lexington. In 1931, Schultze & Weaver designed the corridor as a cinematic journey through five distinct but connected lobbies that widened and narrowed to create moments of compression and release. “That would’ve added to the drama of the space,” says Mahan. By 2017, some lobbies had become cluttered with retail build-outs and clashing materials. Now, it flows like the choreographed experience it once was.
The building has survived COVID-19 delays, supply chain issues, and even a corruption scandal—only to reopen at a troubled time for the tourism industry. According to the World Travel & Tourism Council, the U.S. is on track to lose $12.5 billion in travel revenue this year, which makes it the only country out of 184 analyzed that’s projected to see tourism dollars decline in 2025.
If all else fails (it likely won’t considering the target clientele) New Yorkers will at least have that glorious shortcut.
What's Your Reaction?
 Like
0
Like
0
 Dislike
0
Dislike
0
 Love
0
Love
0
 Funny
0
Funny
0
 Angry
0
Angry
0
 Sad
0
Sad
0
 Wow
0
Wow
0















.png?width=1200&auto=webp&trim=0,0,0,0#)

































