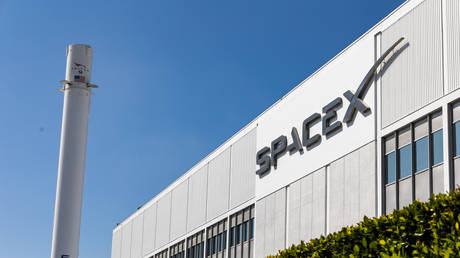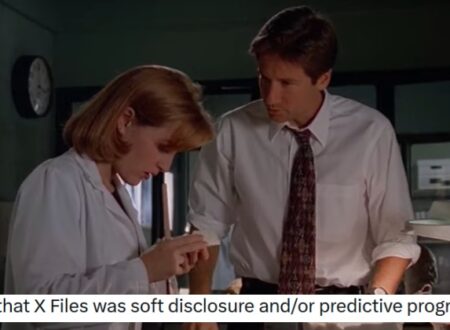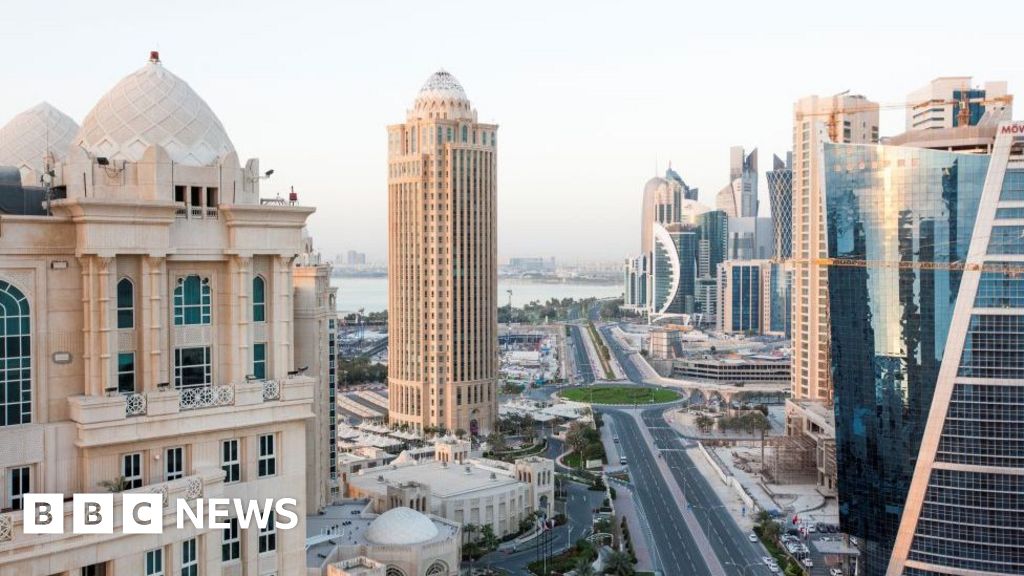The $2.5 billion renovation that Trump is mad about
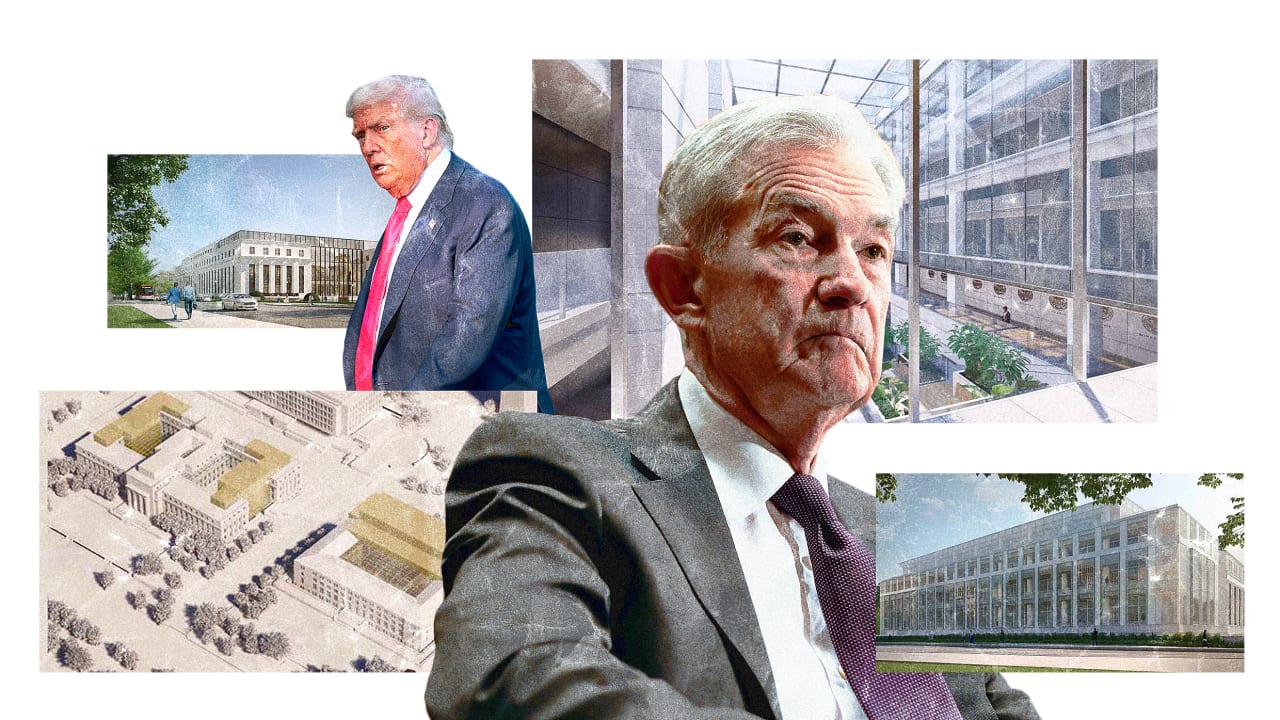
An aging office complex stands at the center of one of the most consequential political battles of the moment. The drama surrounds President Donald Trump’s desire to oust Federal Reserve Chair Jerome Powell ahead of his term’s conclusion in May 2026, a shakeup Trump has been calling for publicly for months in the face of Powell’s unwillingness to lower interest rates. As the head of an independent federal body, Powell’s job is not legally within the president’s power to touch, unless it can be proven that the chairperson has engaged in abusive or fraudulent behavior. In that case Powell could be fired for cause.
That’s why a spotlight has suddenly been placed on a 1930s-era office complex. The buildings in question are the Marriner S. Eccles building and 1951 Constitution Avenue, two adjacent buildings on the National Mall that are part of the Washington, D.C., headquarters of the Federal Reserve Board, which Powell oversees. The buildings have been undergoing a major renovation project in recent years, with an estimated cost of $2.5 billion. Trump and members of his administration have zeroed in on the cost of the project (which has risen since it was first proposed in 2017), claiming there are luxurious and unnecessary parts of the design that prove Powell is mismanaging the Fed.
The Trump administration is now undertaking a kind of retroactive design review, and making a case that the renovation’s scope has spiraled beyond the public interest, and that Powell should be held accountable. Powell maintains that the project is in compliance with all laws and standards. The renovation stands in the middle, and the future of U.S. monetary policy is at stake.
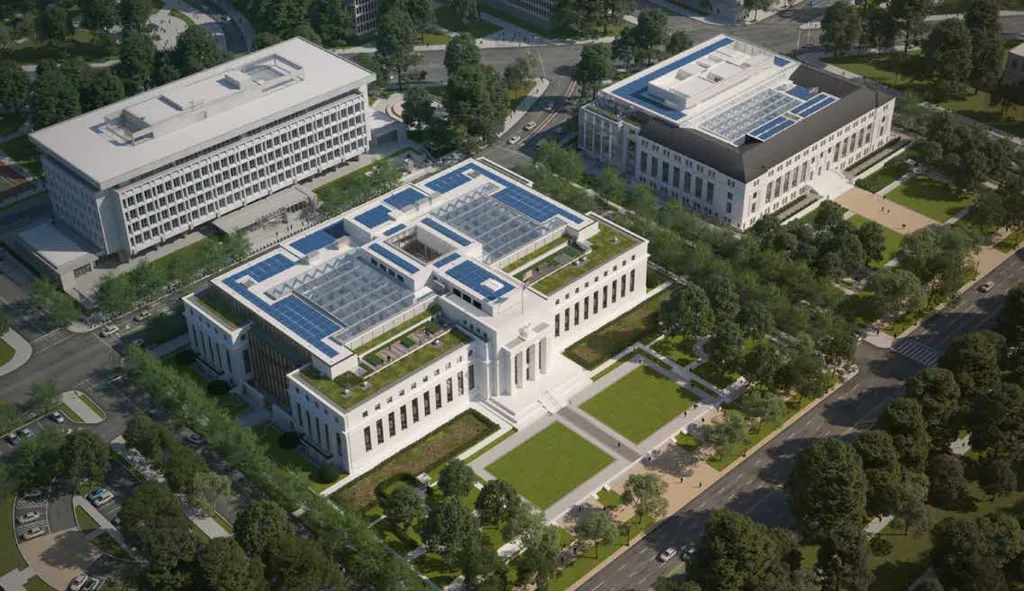
Why the Trump administration is targeting the Fed’s renovation
Trump wants Powell out, and the Fed’s renovation project is a potential avenue to achieve that goal. In a July 10 letter to Powell, Russell Vought, director of the Office of Management and Budget, called the project an “ostentatious overhaul.” He wrote that the White House has “serious concerns” with the scope of the renovation, citing specific elements, including private dining rooms, rooftop garden terraces, water features, marble decor, and a private elevator.
A week later, Powell responded to Vought with his own letter outlining the reasons for the renovation’s high cost, noting that the buildings in question have not undergone comprehensive renovations since they were built in the 1930s. “Both buildings were in need of significant structural repairs and other updates to make the buildings safe, healthy, and effective places to work,” Powell wrote.
He also addressed Vought’s specific concerns about the “ostentatious” parts of the design, which, Powell notes, are either merely anodyne design elements that have been misinterpreted as luxury amenities or simply not part of the project at all. Powell explains that the “rooftop garden terraces” Vought targets are either the lawn that will sit above new underground parking or common vegetated roof areas intended to handle stormwater and improve building efficiency. The “private dining rooms” in Vought’s letter are actually conference rooms sometimes used for mealtime meetings. The “private elevator” does not exist, and upgrades are being made to existing elevators for accessibility reasons. “There are no special, private, or VIP elevators being constructed as part of the project,” Powell writes.
This showdown between the two sides continues.
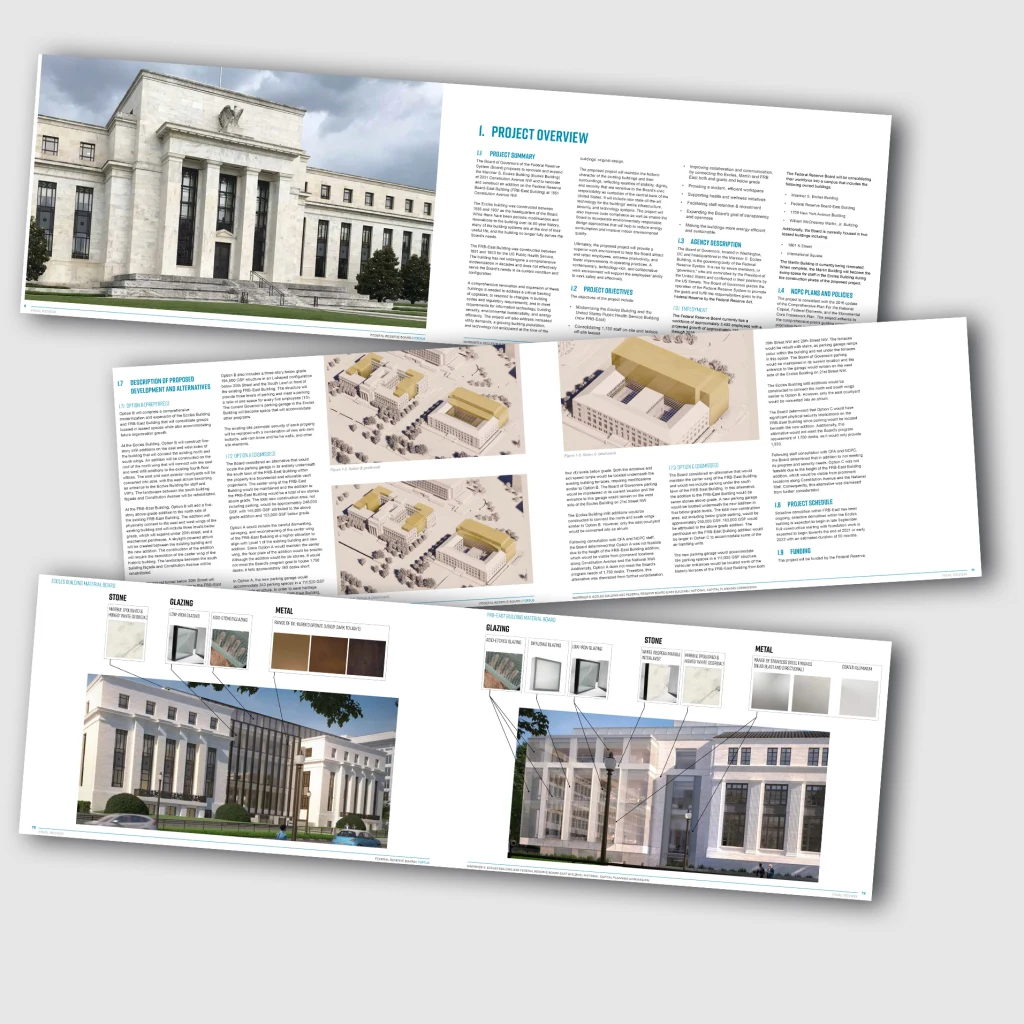
What the Fed’s renovation entails
The $2.5 billion Fed renovation project is a deep upgrading of the guts of the two buildings. The Eccles building was completed in 1937 as the original headquarters of the Fed, and covers 275,000 square feet in the footprint of an H shape. The Constitution Avenue building, originally used by the U.S. Public Health Service, was completed in 1932; it covers 126,000 square feet in the footprint of an E shape. Both are registered historic buildings, and no major renovations have been conducted on either since their original construction.
Work to bring the buildings up to date includes a complete replacement of the heating, ventilation, and air-conditioning systems, as well as the fire detection and suppression systems. Plumbing and electrical systems needed upgrading, and lead and asbestos had to be removed. In order to comply with modern building, safety, and accessibility codes, many upgrades had to be made to the interior layout and spaces of the two buildings.
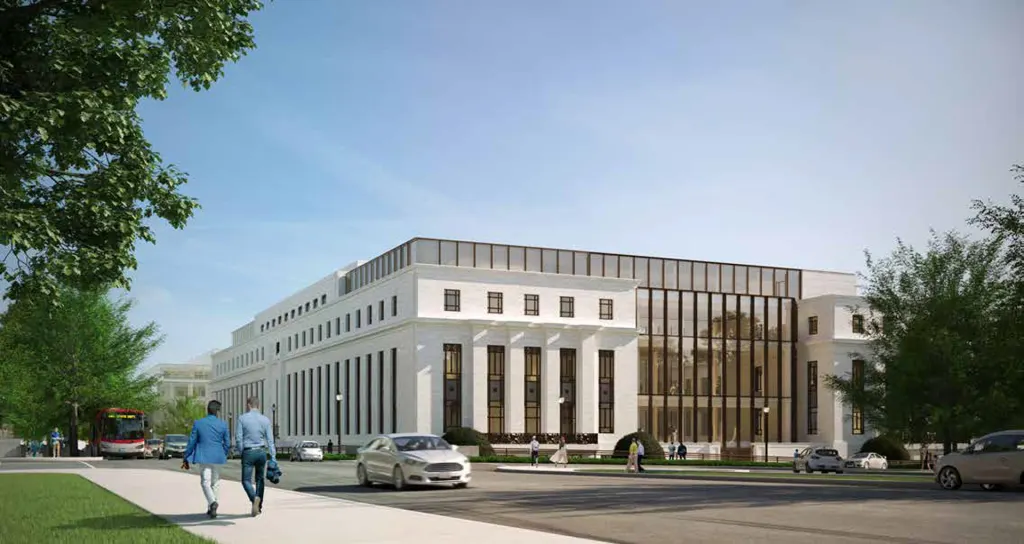
Each will have its overall floor area expanded. The Eccles building is getting five-story infill additions in the two open sections of the its H-shape; the Constitution Avenue building will get its own five-story addition, turning its E shape into a blocky 8. The most complex part of the project is underground. Because Washington, D.C., has strict height limits that cap most buildings at 130 feet, expanding buildings often means building downward. The Fed’s renovation involves rebuilding the foundations and expanding the usable space below grade in both buildings, an especially tricky prospect in D.C.’s swamp-like conditions.
The renovation launched in 2017, during Trump’s first term. Design concepts were approved in stages in the following years, with rules and oversight from the National Capital Planning Commission, the Commission on Fine Arts, and the National Park Service, among others. It was designed as a joint venture between Quinn Evans Architects and CallisonRTKL, the latter of which is now part of the large international design and engineering firm Arcadis. (Both firms referred questions about the project to the Federal Reserve Board, which did not respond to an interview request.) The final design was approved in September 2021.
Work has been underway on the complex since it was officially approved by the National Capital Planning Commission, the body that oversees urban planning issues in the District of Columbia (and which has come to play an important role in the current drama surrounding the renovation). The upgrades will allow the two buildings to consolidate about 1,750 of the Fed’s roughly 3,400 employees, reducing the need to lease external building space. The project was initially estimated to cost $1.7 billion.
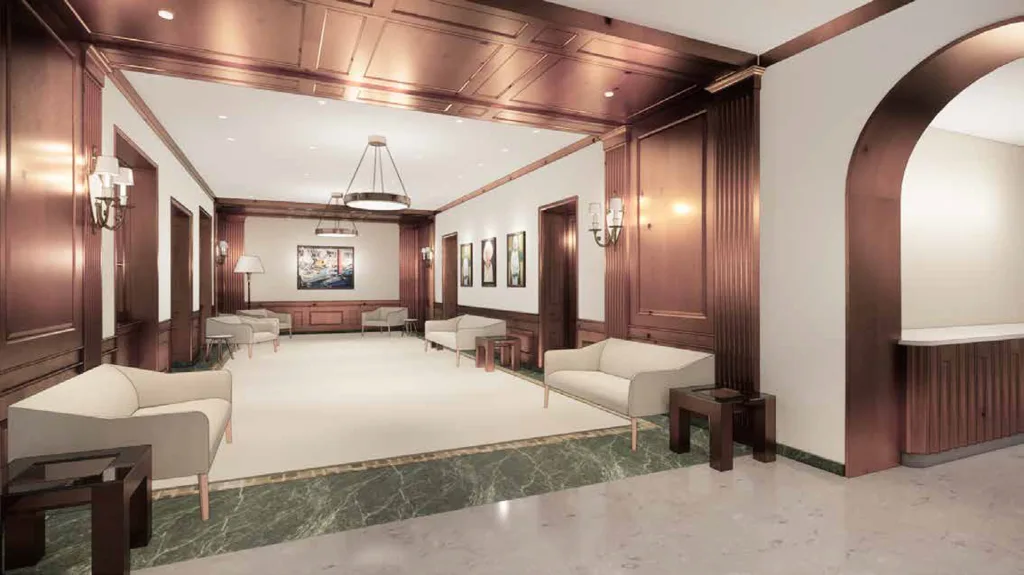
Why the cost has risen
It’s very common for large building and renovation projects to see their costs rise over time, particularly those involving older buildings that have historic preservation protections in place. And for a project that was proposed before the pandemic, approved during the pandemic, and has largely been built after the pandemic, material and labor costs have surged significantly.
In the eight years since the project was originally approved by the Fed Board, the price of steel, for example, has skyrocketed, hitting a peak in 2021, just before construction started. Once work got underway, renovation teams also discovered more asbestos and lead in the building than originally anticipated; naturally, remediation has added to the cost. Builders also found the water table beneath the underground parking construction was higher than expected, leading to additional excavation and shoring to keep the building’s foundation stable.
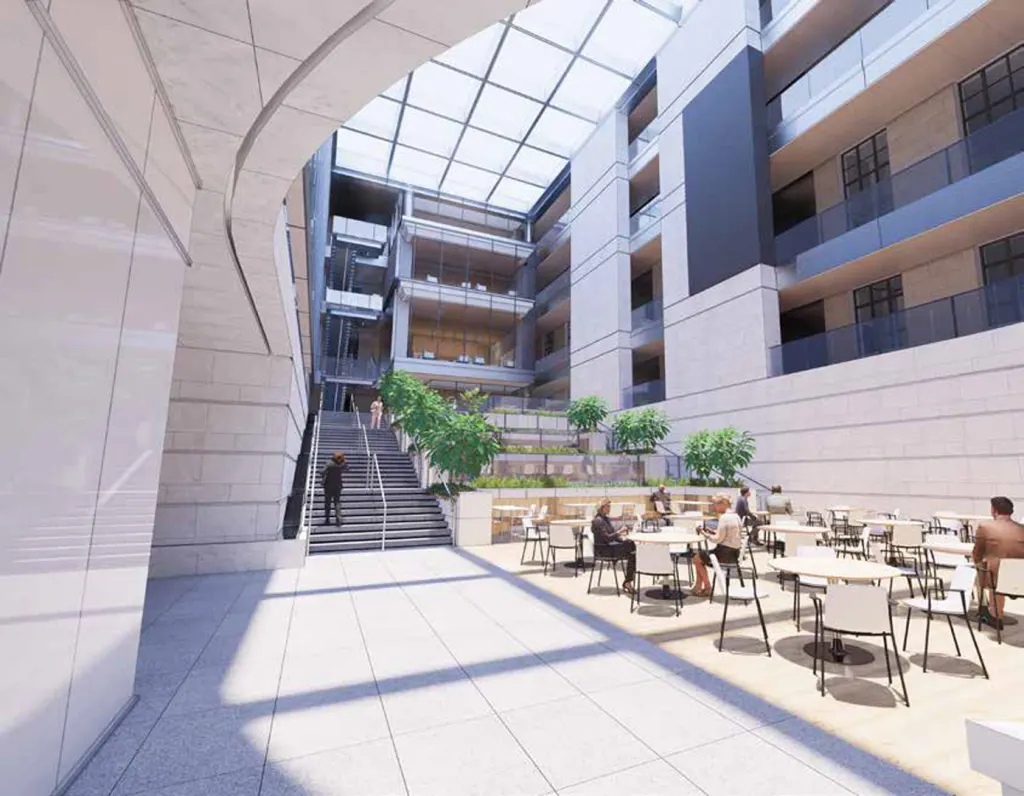
These issues are not ideal, but also not surprising. The Trump administration, though, has suggested that the rise in project costs is actually due to the private dining rooms and extensive marble work Vought outlined in his letter to Powell. During Trump’s first term, some of his appointees to the architecture-focused Commission of Fine Arts called for additional marble to be used on the building’s facade. The Fed itself had called for more glass to be used in the building’s expansion—a gesture the architects describe as creating “a literal connection to the Board’s goals for more openness and transparency as an organization.”
Though Powell has dismissed Vought’s accusations as false or misinterpretations of the plan, the suggestion of wasteful spending lingers and is being used to explore whether the project has violated the rules of the National Capital Planning Commission. Trump recently replaced three members of that commission with White House insiders, including one of Vought’s aides, and as Politico reported, the renovation became an unexpected focus of the commission’s latest meeting.
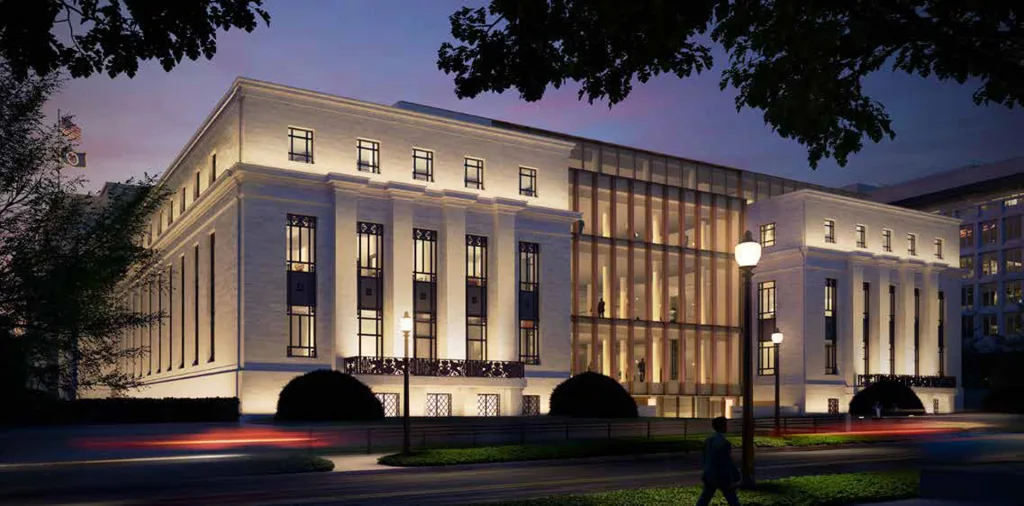
What happens next
Work continues on the project, which was originally expected to take more than four years to complete. The sudden scrutiny could add delays to that timeline. Trump officials now serving in the National Capital Planning Commission could continue to make the renovation a target; Vought has already said that administration officials want to visit the buildings to observe the work that’s underway. In the face of this pressure, Powell has called for a review by the Fed’s inspector general.
This far into a multiyear, multibillion-dollar project, little is expected to change about the actual renovation work underway. The remainder of Powell’s term at the Fed, however, seems up in the air as Vought and others within the Trump administration seek to use the project against him.
What's Your Reaction?
 Like
0
Like
0
 Dislike
0
Dislike
0
 Love
0
Love
0
 Funny
0
Funny
0
 Angry
0
Angry
0
 Sad
0
Sad
0
 Wow
0
Wow
0




