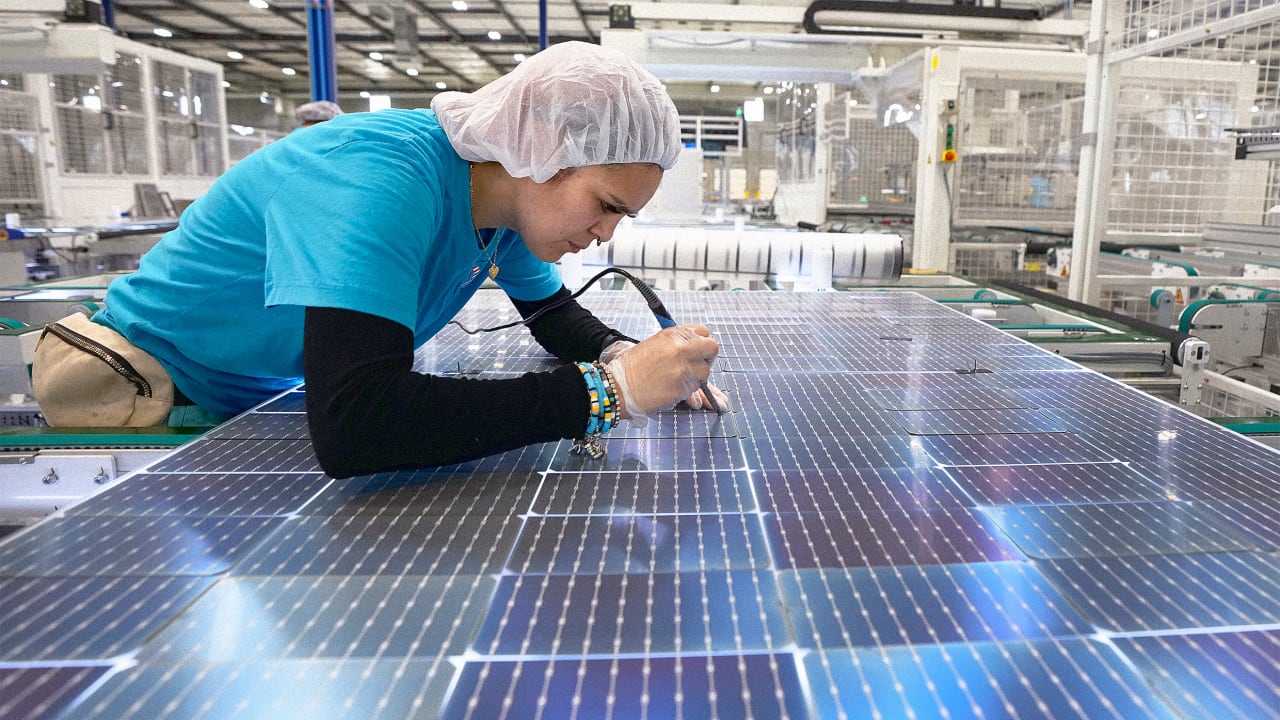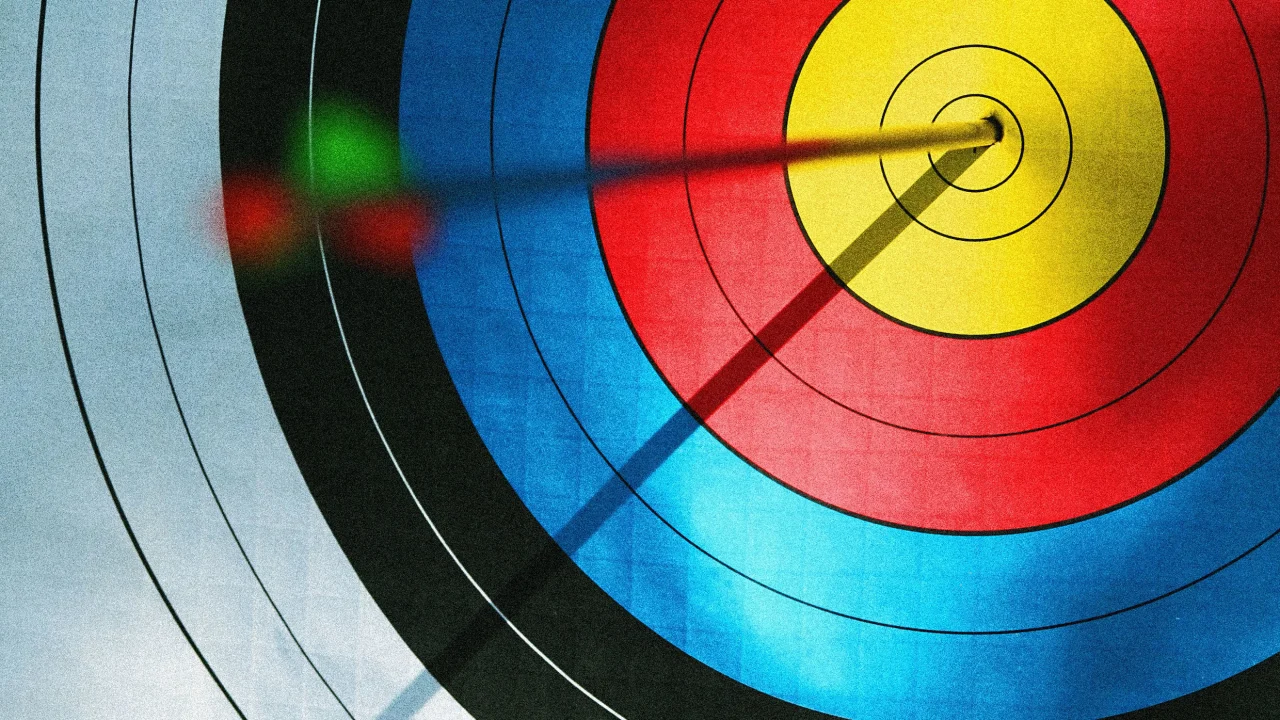These gorgeous housing designs could remake Los Angeles’s fire-ravaged neighborhoods

For the Los Angeles area neighborhoods devastated by January’s wildfires, rebuilding is a question of how, not if. A new effort involving 40 architecture firms from L.A. and beyond aims to broaden the scope of what that rebuilding looks like.
Case Study 2.0 is a model home design program that is creating a catalog of preapproved and deeply discounted house plans for fire victims in the Pacific Palisades and Altadena neighborhoods. Combining the quality of custom design with the speed and affordability of mass production, the designs are intended to be easily permitted, quick to build, relatively affordable and, just as importantly, beautiful.
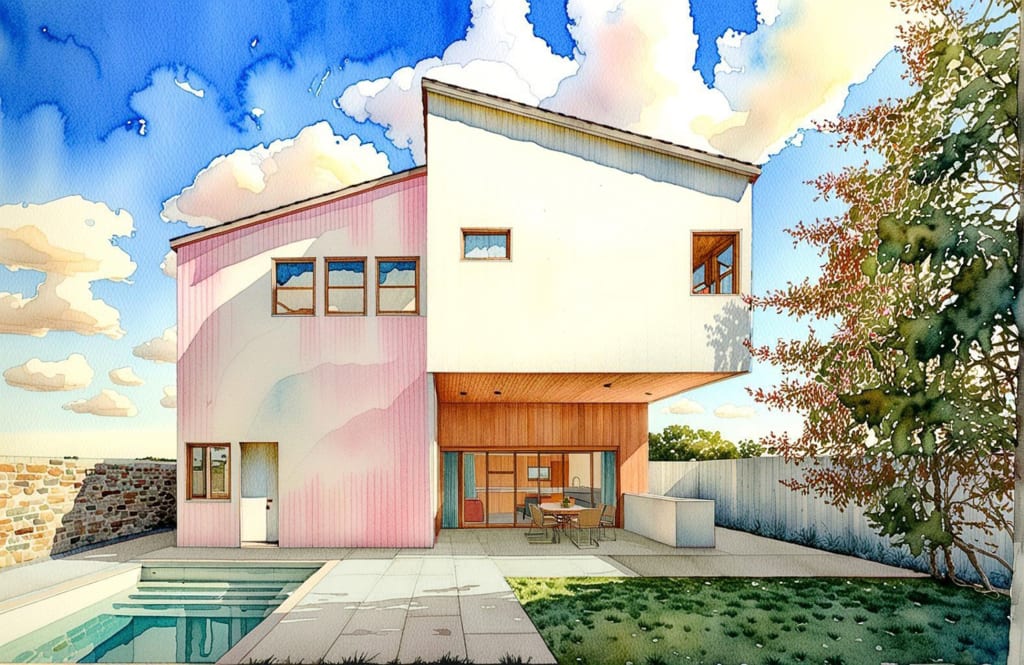
This effort was launched in February by Crest Real Estate, a land-use-consulting and permit-expediting company that works with architects, developers, and municipalities to get development projects approved for construction. Third-generation Angeleno Steven Somers, who founded Crest with his brother, Jason, 13 years ago, says that once the fires broke, he knew the company was obligated to do something to help in the eventual recovery. “We’re in a position where we understand the next steps,” Somers says.
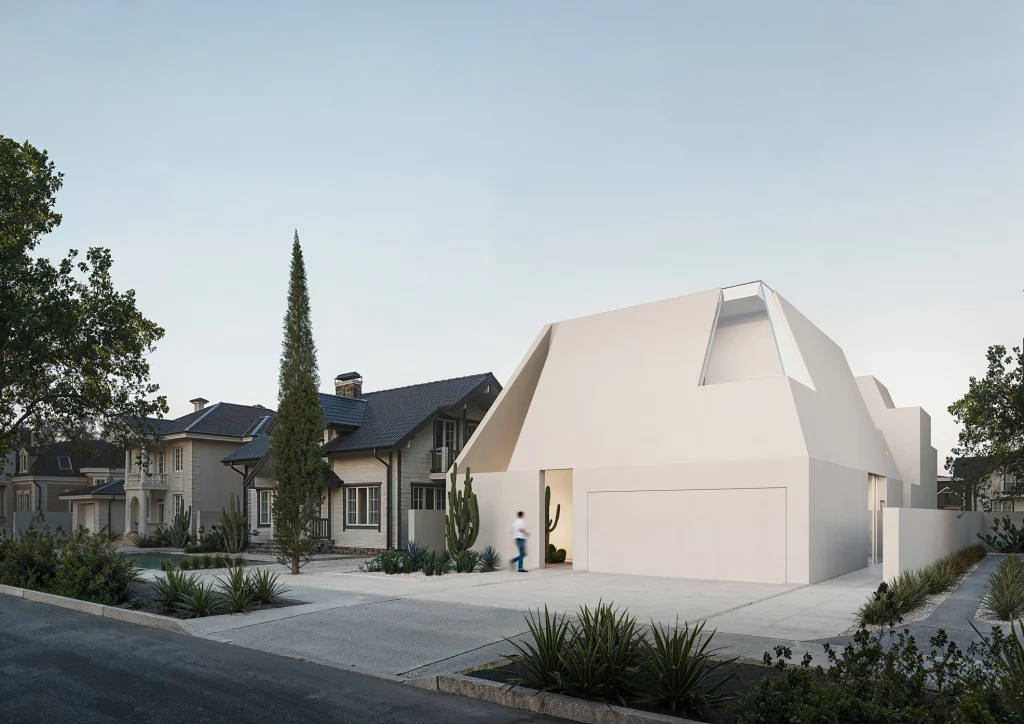
To expedite the rebuilding process, Crest recruited 40 top architecture firms from L.A. and beyond to develop more than 50 fire-resilient home designs that can be quickly approved for construction permits. The homes range from Spanish Colonials and compact bungalows to minimalist ranch-style single-story homes and modernist spectacles with sculptural rooflines. Designed to meet the parameters of the eight most common lots in the fire-affected areas, these house plans are contemporary in design but intended to be built in multiples rather than as one-offs.
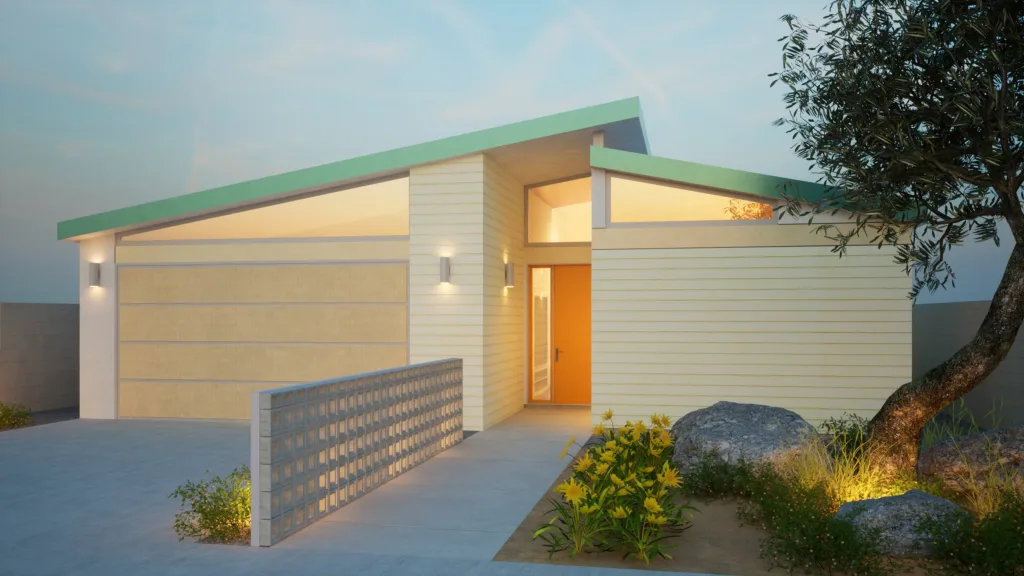
The architects have agreed to make their plans available to fire victims for $25 per square foot, which, depending on the firm, is just 25% to 35% of what they’d usually charge for architectural services. And once each design goes through the initial approvals process with either the city or county, it will take less than half the usual amount of time to get any additional build of that design permitted.
“The question we were asking was how do you rebuild 100 years of character over the next five years?” Somers says. “People are really concerned that what gets built back feels like a tract development and doesn’t have the unique variation from lot to lot that made these communities entirely unique.”
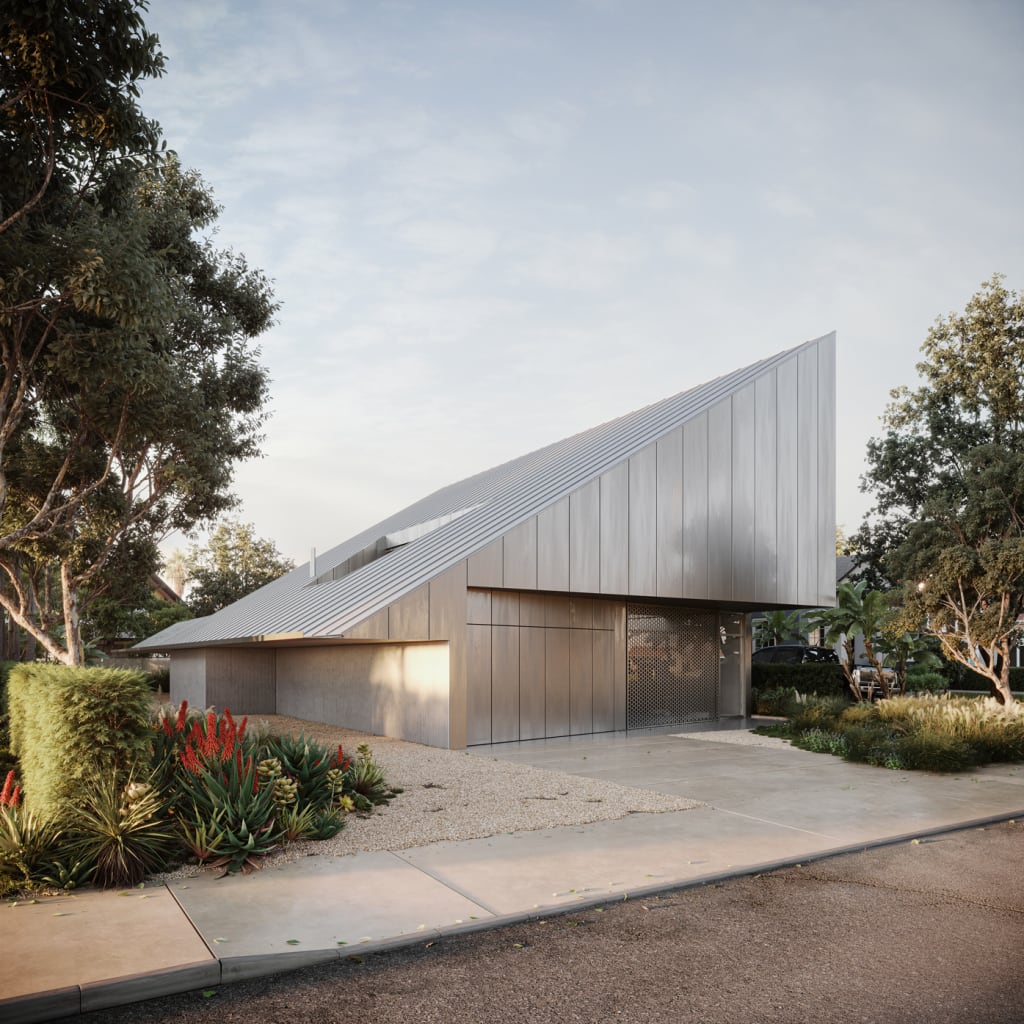
A historical precedent
This effort was inspired by the postwar-era Case Study House Program, which sought to meet the booming demand for housing in the 1940s and ’50s by commissioning architecture firms to design replicable modern homes for the L.A. region. The resulting houses are now regarded as icons of mid-century modern design, but they didn’t achieve their intended scale.
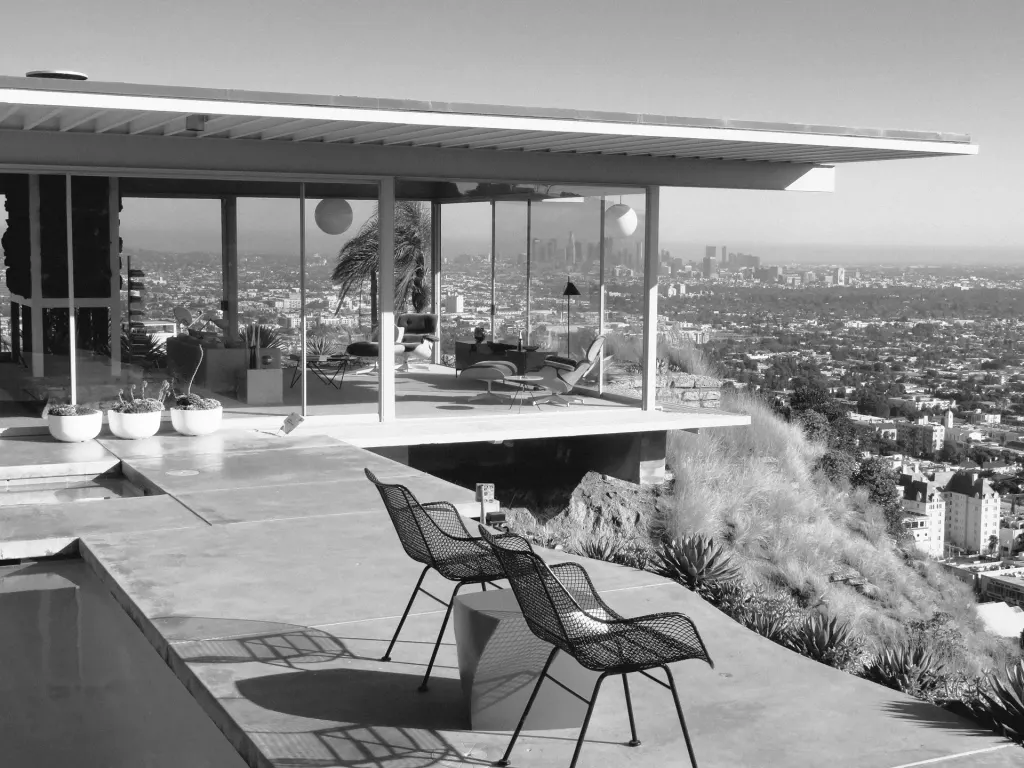
“Today we have a similarly urgent need for thousands of units of housing to be built. We want that to be done beautifully, just like the first Case Study House Program, but it must be done economically,” Somers says. “That’s where we feel like we’re picking up the baton.”
Grant Kirkpatrick is founding principal of L.A.-based KAA Design, and he worked with Somers as Crest was developing the idea for the Case Study 2.0 program. “As someone who has worked in the hillsides of Los Angeles for over 35 years—and has seen more than a dozen of our projects lost to fire—I feel a deep responsibility to be part of the solution,” Kirkpatrick says. “We see this as an opportunity to help reimagine what’s possible after loss—not only to restore homes, but to restore hope.”
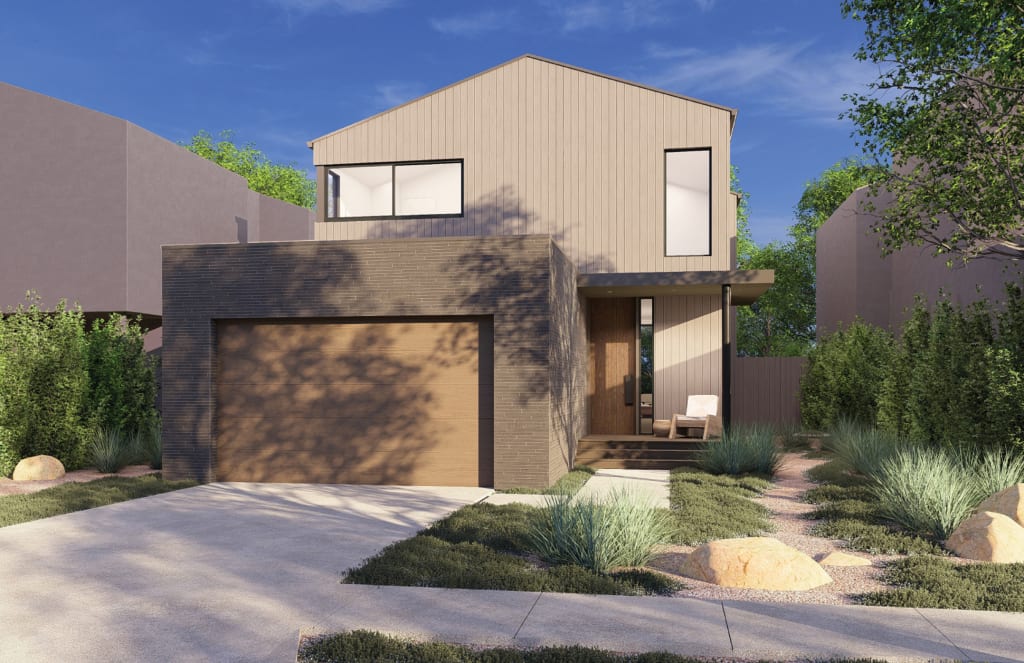
Somers says the program cuts the cost of rebuilding in several ways. First is the discount on the designs offered by all the participating architects, including Morphosis, Marmol Radziner, and Tighe Architecture. Second is a range of 15% to 30% discounts offered by partner companies on building materials including doors, windows, roof tiles, and exterior cladding. There’s also the reduced overall cost that comes from having plans that are already preapproved.
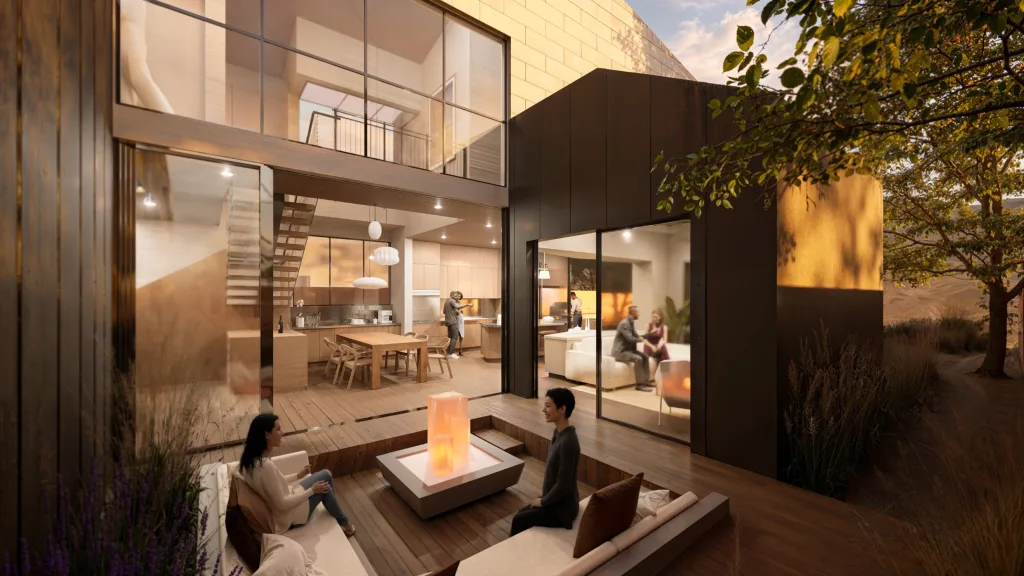
Once the first iteration of a design goes through that four-to-six month permitting process, Somers says each subsequent use of that design should be approved in just two months. And if the same contractor is used to build each iteration of a design, there are likely to be further cost and time savings. “They’re going to start to really create almost an assembly line process,” he says.
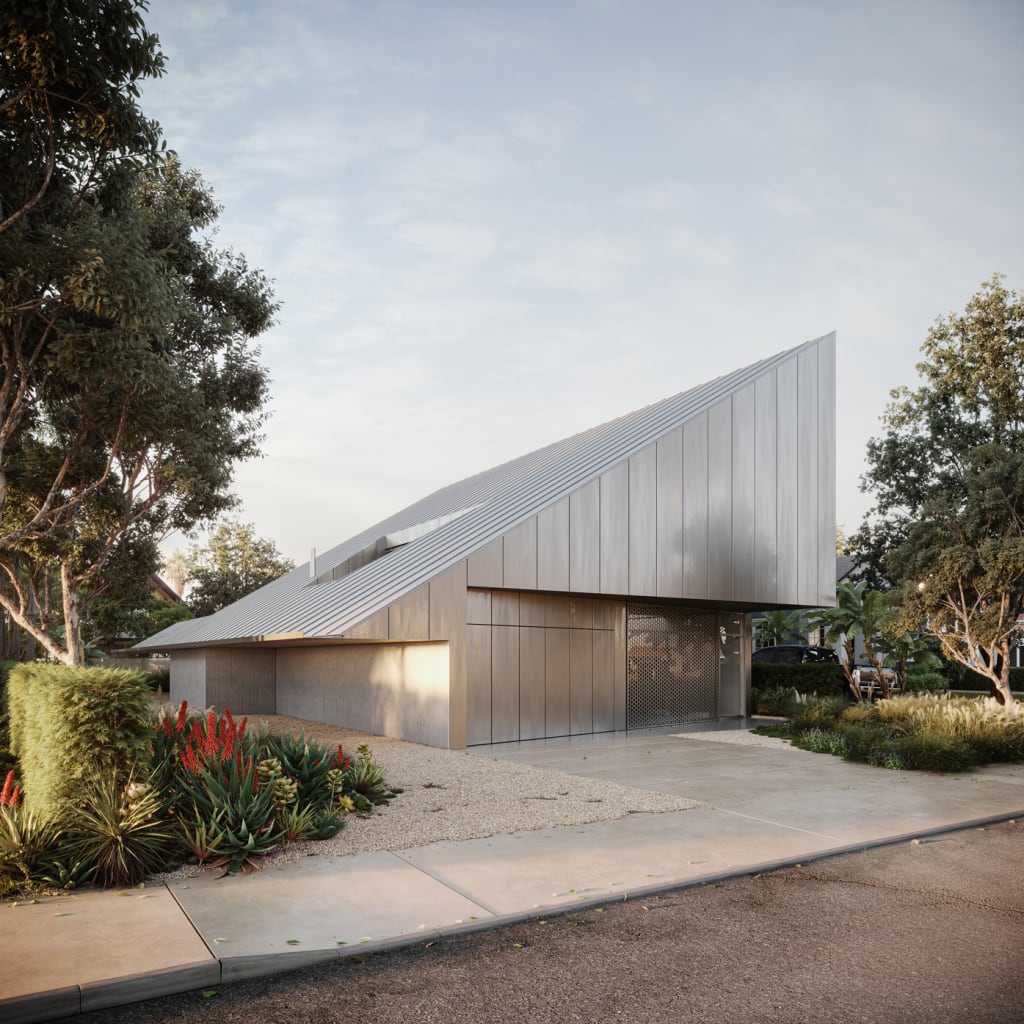
All this combines to reduce the cost of building a nearly custom contemporary home by 20% to 35%, Somers says. In L.A., that could translate to hundreds of thousands of dollars.
The goal, Somers says, is for the houses to be built for between $600 and $800 per square foot. That translates to between $1.2 million and $1.8 million for a 2,000 square foot house, which is more than the $970,000 cost of the average home in the city of L.A., according to Zillow. For the affluent residents of the Pacific Palisades, the cost may be more manageable than for the middle class residents of Altadena.
The homes offered through this program are not the cheapest option on the market, nor are they intended to be. “The real goal here is giving homeowners an option to rebuild something beautiful and that they’re really excited about, but that can cost less than what a typical one-off custom home would cost to build,” Somers says.
The program is still in its early phases, and none of the designs in the catalog has gotten to the point of going up for official city or county approval. But Somers says multiple architects are currently working with clients to pursue rebuilding through the program. “I’m absolutely confident that some of these homes will be built,” he says. “Whether that’s 10 homes or 250 homes remains to be seen.”
What's Your Reaction?
 Like
0
Like
0
 Dislike
0
Dislike
0
 Love
0
Love
0
 Funny
0
Funny
0
 Angry
0
Angry
0
 Sad
0
Sad
0
 Wow
0
Wow
0







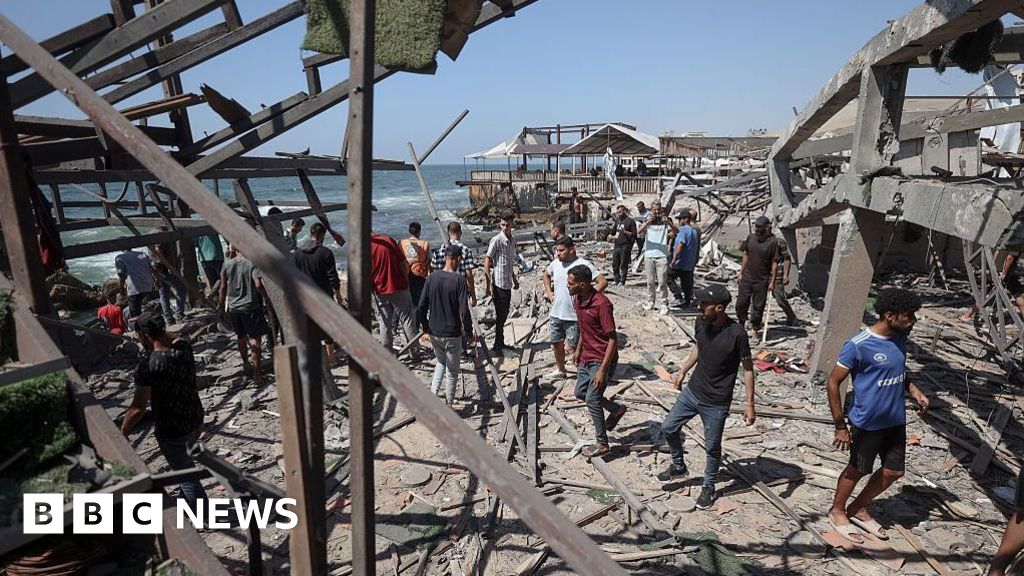


































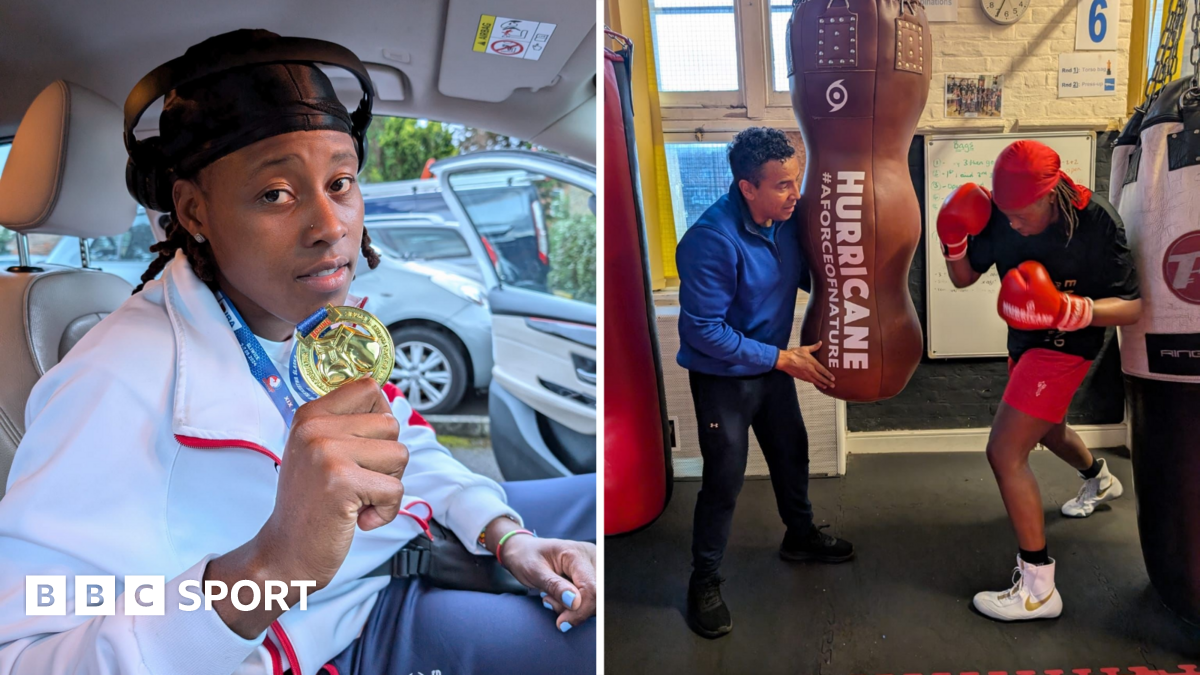



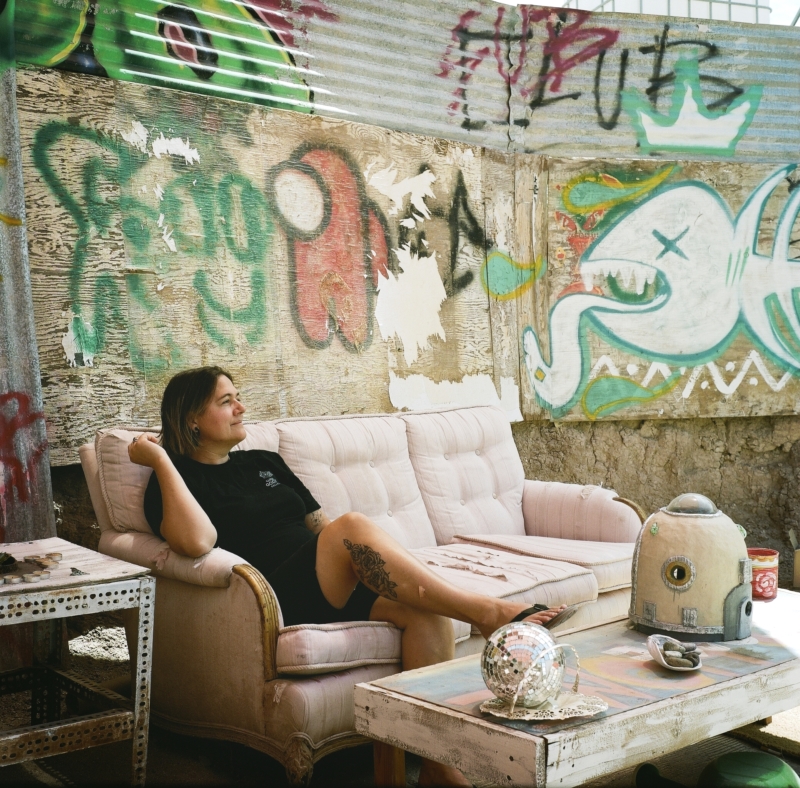
![[Video] Maddie Medley shares intense visuals for haunting track "Fawn's Rage"](https://earmilk.com/wp-content/uploads/2025/06/Screenshot-2025-06-30-at-7.51.44%E2%80%AFPM-800x777.png)






































