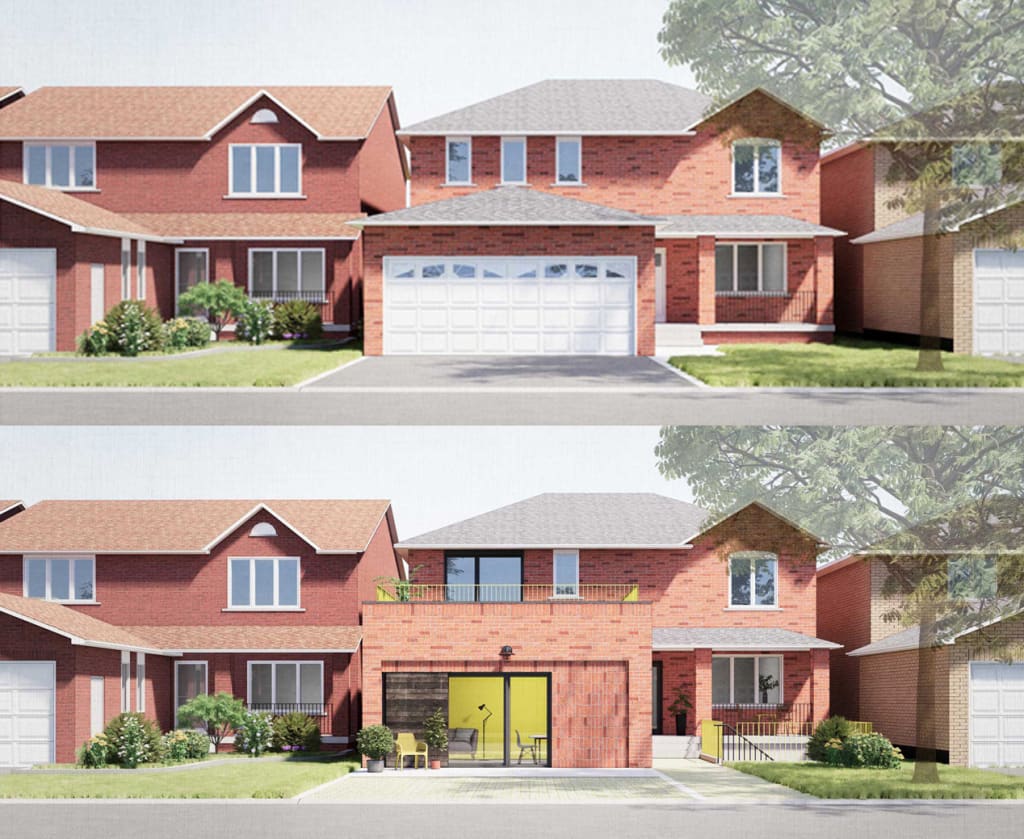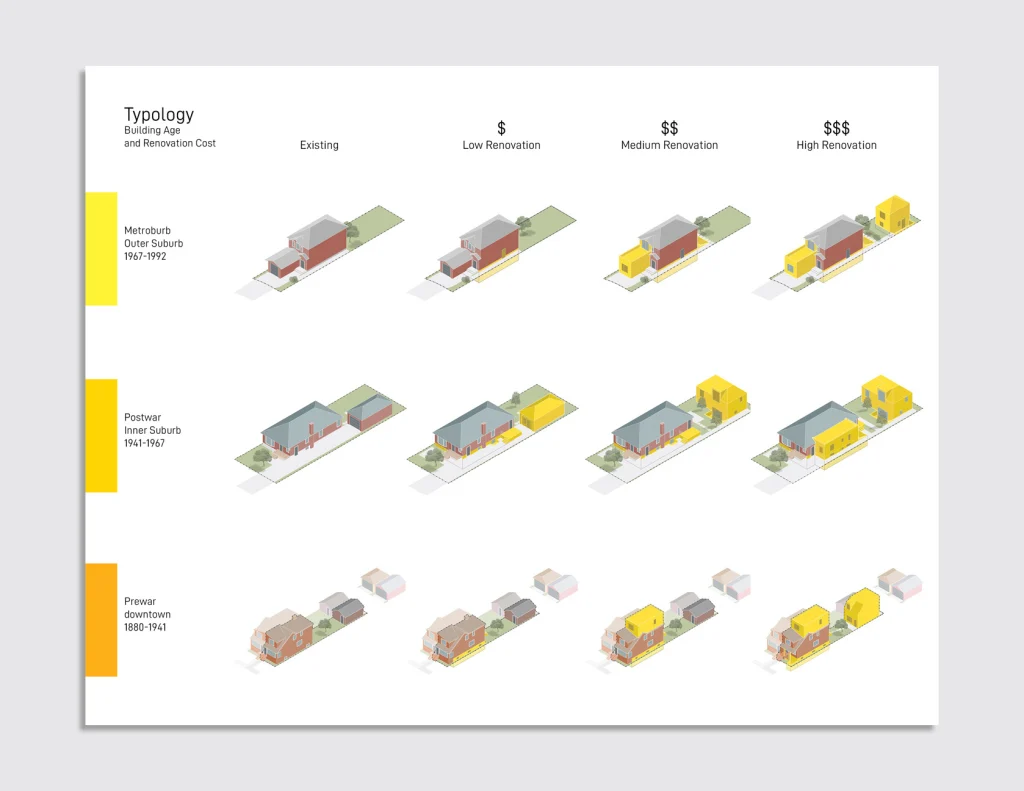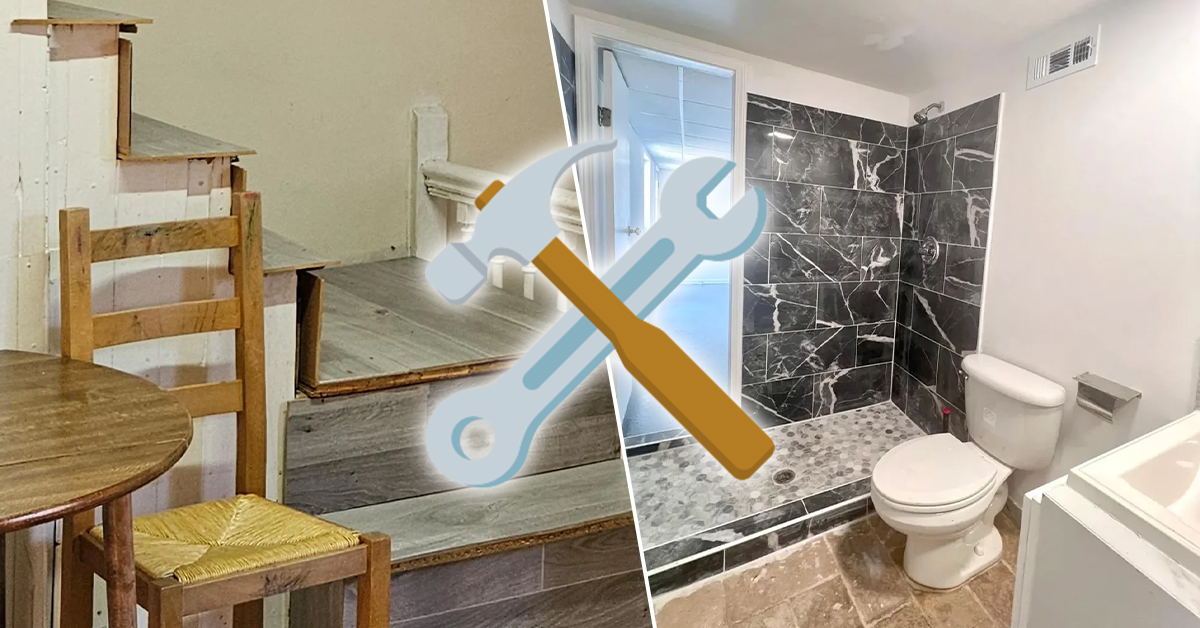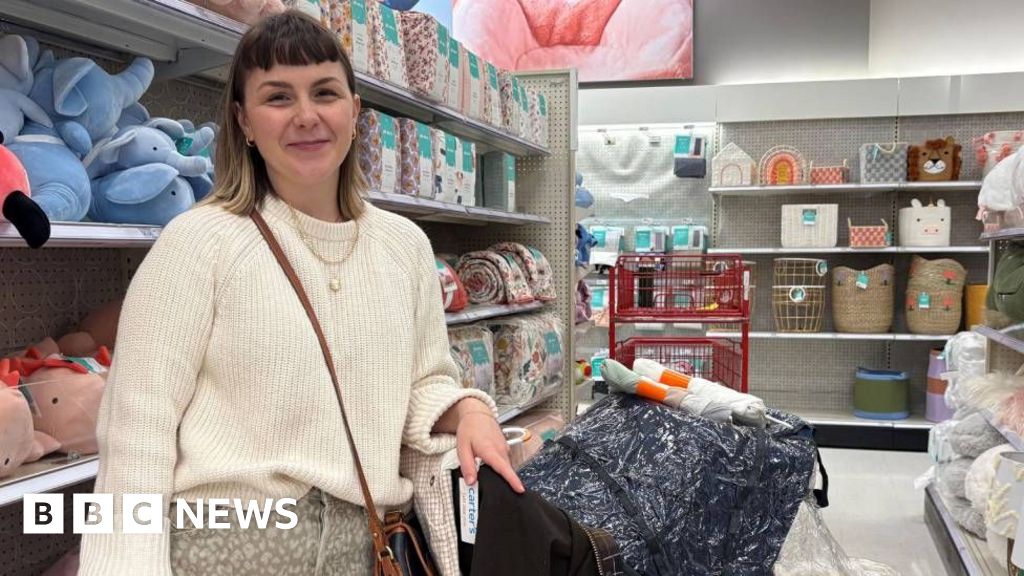This free design kit can help you add an extra apartment to your home

When cities throw out single-family zoning rules—like Minneapolis did in 2018, or Cambridge, Massachusetts, voted to do this year—the first new multifamily construction projects on a block often come from developers, not homeowners converting existing dwellings. And no matter how desperately a city needs new housing units, change often happens slowly.
In part, that’s because even if someone is interested in adding apartments to their own house for extra income, they might not know where to start. But in Toronto, which ditched single-family zoning in 2023, a tool kit makes it easier for “citizen developers” to understand their options and how much construction might cost.
“What we have tried to do is develop some tools to help enable homeowners to be able to rapidly assess what options might be viable or interesting to them on a lot,” says Samantha Eby, one of the founders of ReHousing, the nonprofit that designed the tool.
On the ReHousing website, you can choose one of the city’s 13 common housing types, from a prewar row house to a suburban-style single-family home, and the typical lot shape for each house. Then you can see multiple ways to transform it.
A postwar bungalow, for example, could be split into two main-floor apartments, or it could add a basement apartment or convert the garage. More complicated options include building a backyard cottage, or an addition on the side that helps bring more light into the basement and makes it possible to divide the space into two units. Another design shows how the property owner could tear down the home and build a triplex with similar proportions to the original structure.
The designs include some ideas that building owners likely wouldn’t have considered. A two-story, semidetached house in downtown Toronto, for example, could potentially add extra space by building a third story on top of the roof. A three-story 19th-century row house with a tiny attic could build a third-story addition on the back to create a spacious top-floor apartment.
The project began as a collaboration between the University of Toronto, an urban design group at the university called Tuf Lab, and the firm LGA Architectural Partners, and then spun off into a new nonprofit.
“We had an interest in how you introduce density into mature neighborhoods, because no one was really talking about it,” says Janna Levitt, a partner at the architecture firm and one of the founders of ReHousing. “We were really interested in methodologies of adaptive reuse and renovation, not just new buildings.” (LGA has worked on several projects of this type; Levitt and her partner, architect Michael Piper, designed their own multifamily building to live in themselves.)
The team studied typical housing types and lot layouts. They also worked with a structural engineer as they considered what alterations would be possible and could fit well into existing neighborhoods. In the first stage of the project, a few years ago, they advised the city as it changed zoning rules. The city now directs homeowners who are considering projects to the ReHousing site.
The tool doesn’t provide a final plan—homeowners still need to hire architects and engineers. “Our goal is really to make them more informed clients, so they know what kind of questions to ask,” says Eby. Before someone hires consultants, they can also better understand what’s possible.
The nonprofit hasn’t tracked how many homeowners have used the tool to make changes, though the kit may have helped boost the overall growth of additions in the city. “We know that there’s been a pretty significant uptake on projects that are being built in the city of Toronto,” Eby says.
This summer, ReHousing will roll out new features for the tool. The nonprofit analyzed every residential property in the city, so homeowners will soon be able to type in an address and get specific feedback. As someone explores the different design choices, they can also get high-level cost estimates.
If this type of adaptation happens widely, it could make a meaningful dent in the city’s housing shortage. According to ReHousing, if 30% of single-family homes in Toronto added one unit to their property, around 120,000 new units would be created. Now the nonprofit is in talks with other Canadian cities about expanding the tool to new locations.
What's Your Reaction?
 Like
0
Like
0
 Dislike
0
Dislike
0
 Love
0
Love
0
 Funny
0
Funny
0
 Angry
0
Angry
0
 Sad
0
Sad
0
 Wow
0
Wow
0





























































































