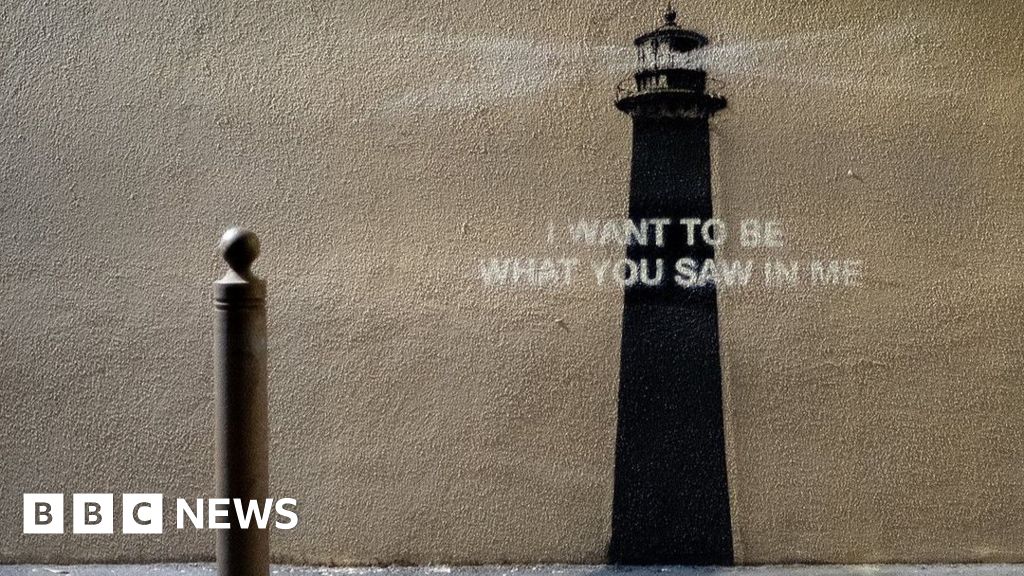L.A. has 24,000 tiny vacant lots across the city—these designs show creative ways to use them for housing
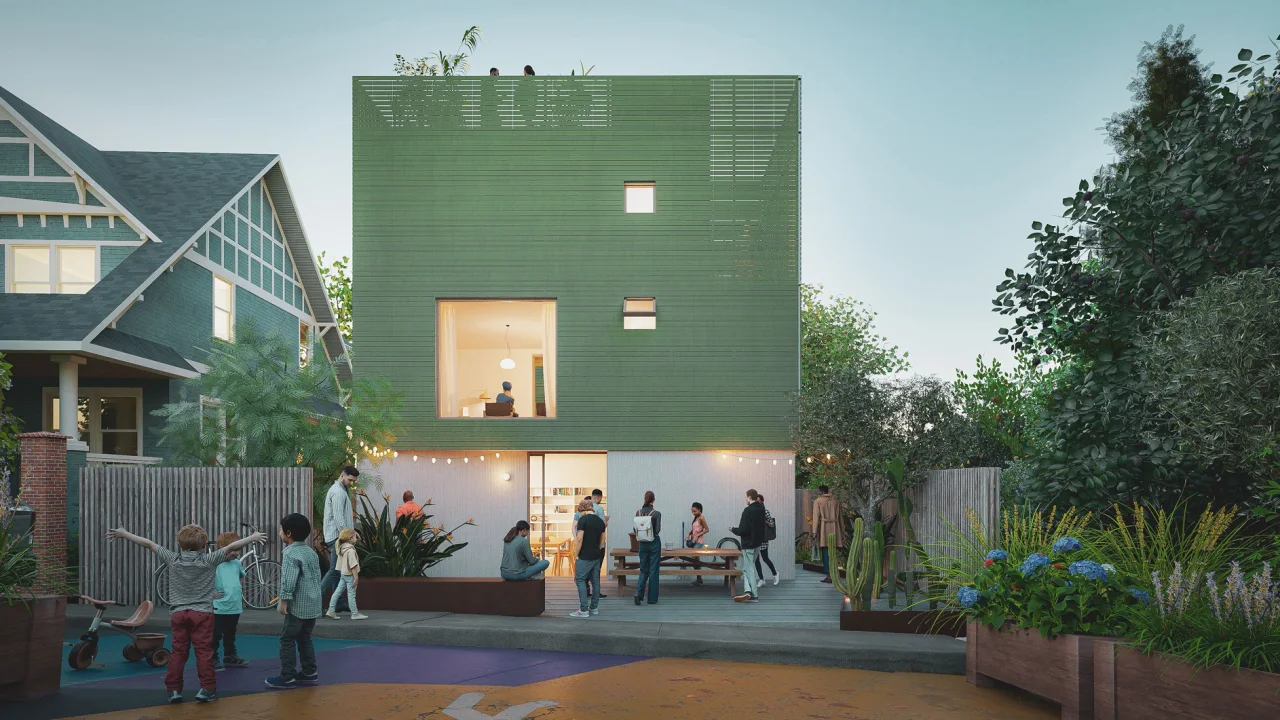
It’s incredibly hard to find a starter home in Los Angeles, where the median house price is now around $1.2 million.
But in a new project, the city is working with architects and developers to build prototypes of more affordable homes that make use of small vacant lots scattered throughout the city. L.A. has around 24,000 privately owned residential lots that are a quarter-acre or less and haven’t yet been developed.
The city also owns this type of small vacant lot, and now plans to use up to a dozen of them to demonstrate new models for housing. Instead of single-family homes, each development will include multiple small units that make better use of a lot, while leaving room for outdoor space and ample light.
“We thought that there might be a way to unlock the lots the city owns, but also use that to actually spur private development on the many similar lots that are across the city,” says Emmanuel Proussaloglou, codirector of CityLab-UCLA, a think tank based in UCLA’s architecture department.

The group partnered with the city on a design competition called Small Lots, Big Impacts, focused on rethinking homeownership on urban “infill” lots. Twenty-one winning designs were announced today, along with another 20 projects that received special recognition.
Architects looked at new ways to divide small lots. Shared Steps, a design from the California-based firms Word and s_sk, is an example of what CityLab calls stealth density. From the front, it looks like it could be a single-family home. But it’s actually nine units: three main buildings that each have a larger unit plus an accessory dwelling unit (ADU) and a junior accessory dwelling unit. The ADUs could be used as rentals for the larger units, help a family expand when they need more space, or be sold as homes of their own. The front yard, meanwhile connects to a pocket park for the neighborhood.
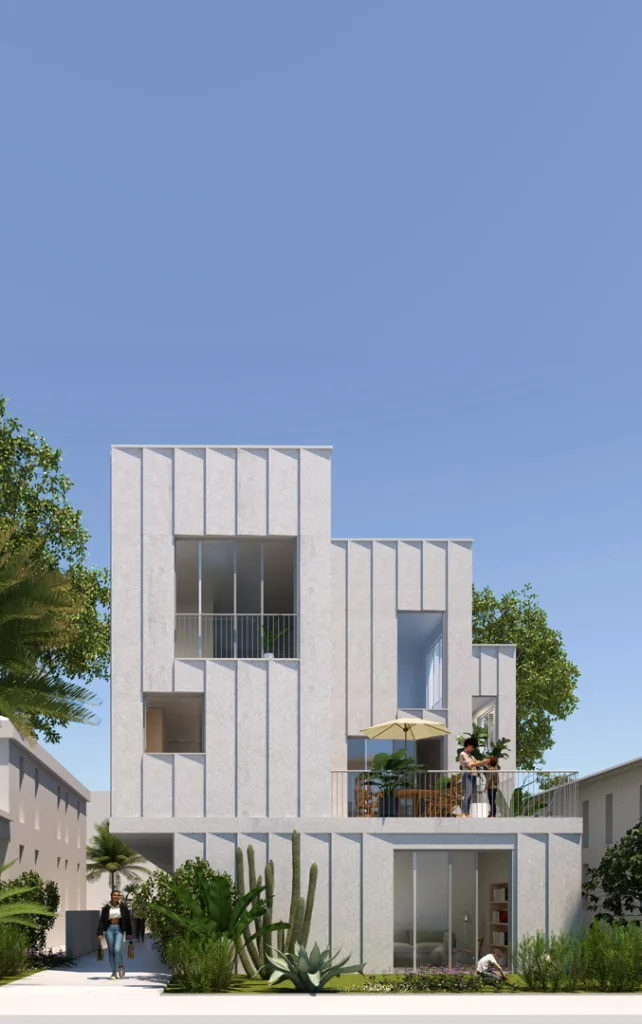
A project called 4x4x4, from the Brooklyn-based firm Light and Air, uses a single 50-by-150-foot lot for four two-story houses. Each home has a ground-floor accessory dwelling unit. The homes, which are each around 1,600 square feet, fit together like Tetris blocks.
“The L-shaped plan has the ability to frame outdoor space, and also provide views in multiple directions,” says Shane Neufeld, who leads Light and Air. There are courtyards on the ground floor. On the second floor, residents can walk out sliding doors to a balcony on the roof of each ADU. From the street, again, it looks like it might be a single-family home.
California and local laws allow housing development “by right,” without the need for discretionary approval, as long as buildings meet certain zoning and design criteria and include some affordable housing. That means that neighbors shouldn’t be able to block the projects. Still, the buildings were designed to fit into existing neighborhoods, and appease neighbors as much as possible. Physically building some of the new designs could help create more support.
“The whole point of what we’re doing here is to try to build a couple so that you can go and actually look at them and say, ‘That doesn’t look as scary as I thought it might,'” says Proussaloglou. “That’s the hope, at least.”
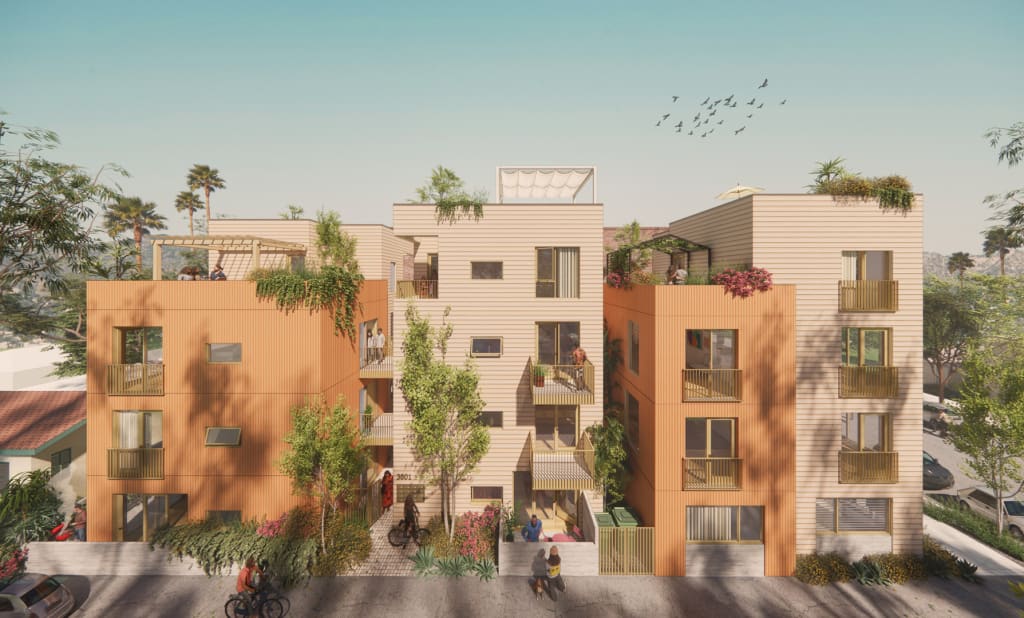
A design called Lotful, from Long Beach-based Studio One Eleven, proposes six individually owned buildings that each have owner-occupied units and two ground-level ADUs. The rental income can help owners qualify for a mortgage. The design is also modular, using a standard size that can make it faster and potentially less expensive to build. It’s also easier to replicate. “If we create these modules, these could be used on different sites in different areas, so you actually could get economies of scale,” says Alan Pullman, a partner at Studio One Eleven.
A design called Ladderblock, from L.A.-based West of West, proposes creating a community land trust to lower the cost of each home. One- and two-bedroom units are designed with flexibility, so owners can change their homes over time, if needed. By adding a partition wall, the spaces can be split further to create a rental or another unit to sell.
A 41-unit design from the New York-based firm Only If is one example of building with future density in mind. (Buildings on larger streets near transit can be taller and include more units.) The terraced floors create outdoor space on several levels. On the ground floor, a potential parking lot is “reversible,” meaning that it could later be used to build another seven units.
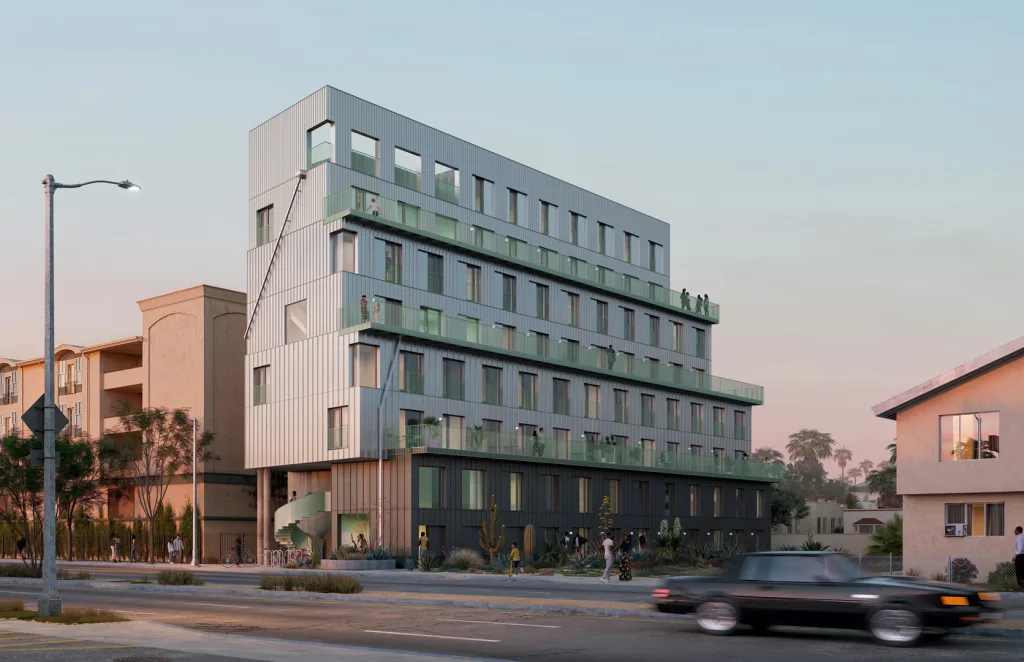
In the past, small lots might have been used for single-family homes, or sometimes stayed vacant because development didn’t seem like it would pencil out. The competition aims to help clearly illustrate what else is possible.
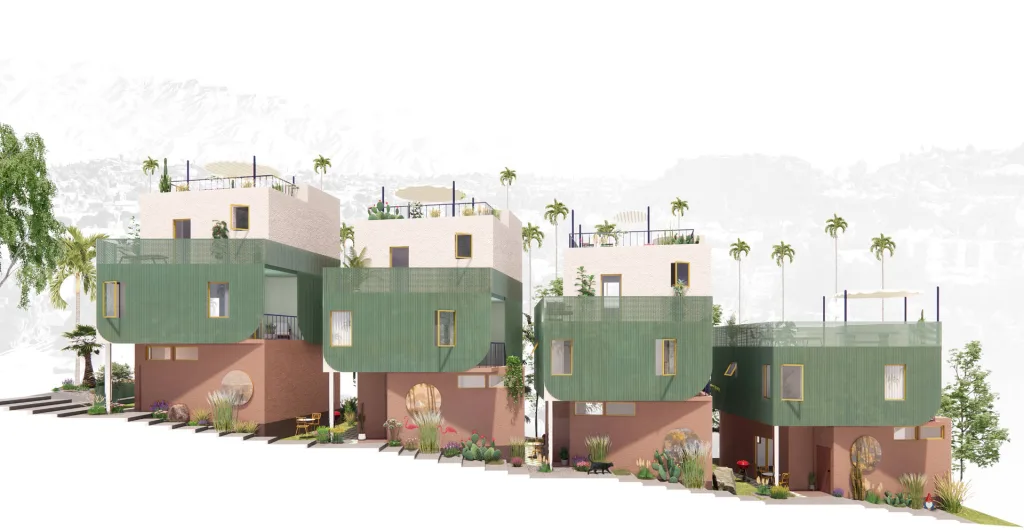
The need to build more is acute: Under state law, the city is required to build more than 450,000 homes by 2029 to deal with the housing shortage, and it isn’t on track, with only around 17,000 new homes permitted last year. The devastating fires in Pacific Palisades and Altadena earlier this year, which destroyed thousands of homes, added even more to the challenge.
In the next stage of the project, the Los Angeles Housing Department will choose development teams, including architects, contractors, and financial institutions, to build on specific city-owned lots in different neighborhoods. The city will be selling the lots, but will use the proceeds to help provide down-payment assistance for low-income buyers to live in the new developments. (The developments, which will be privately financed by the development teams, will target residents at various income levels.) The winning designs from the first stage won’t necessarily be built, though each team will have an opportunity to apply again with the designs they’ve created.
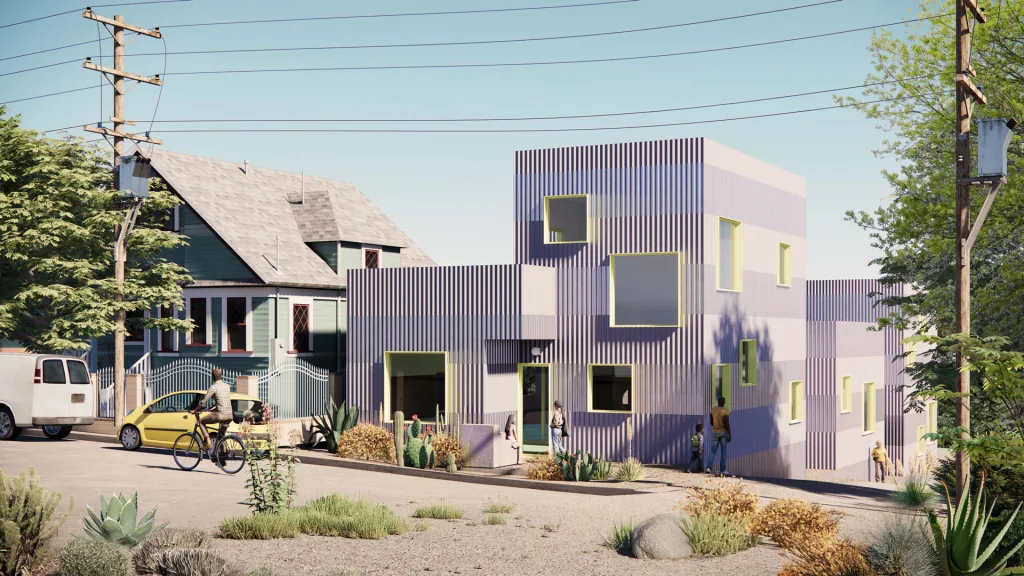
UCLA also plans to share all of the submissions online, including proposals that didn’t win. “There are only going to be a handful of sites available in the next stage, so not all 356 ideas are going to get built,” says Proussaloglou. “But we’re hoping that people with private lots look to the database of architectural ingenuity from the Small Lots competition, and say, ‘okay, I love that submission. I want to work with that architect.'”
The ideas could also be useful beyond L.A. “So many cities are struggling with a housing crisis of affordability and a lack of the kind of units that families want,” says Studio One Eleven’s Pullman. “I’m hoping that we can show, through this demonstration project, the ability to really think beyond the standard ways that we’ve been building cities, either single-family or large multifamily, into what everyone’s talking about—this missing middle. The ability to build family housing, but in a way that isn’t just the single-family house.”
What's Your Reaction?
 Like
0
Like
0
 Dislike
0
Dislike
0
 Love
0
Love
0
 Funny
0
Funny
0
 Angry
0
Angry
0
 Sad
0
Sad
0
 Wow
0
Wow
0







